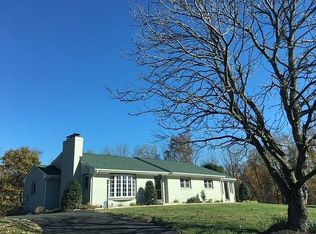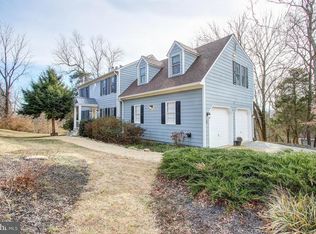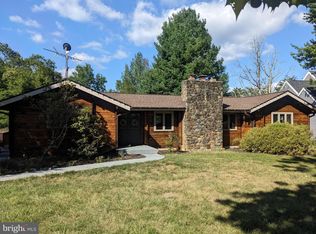39163 Aldie Rd, Aldie, VA 20105
Home value
$971,700
$923,000 - $1.02M
$4,519/mo
Loading...
Owner options
Explore your selling options
What's special
Zillow last checked: 8 hours ago
Listing updated: May 14, 2024 at 10:53am
Matias Leiva 703-400-7012,
Keller Williams Chantilly Ventures, LLC,
Listing Team: Ml Real Estate Group, Co-Listing Team: Ml Real Estate Group,Co-Listing Agent: Matthew Charlesworth 703-403-8701,
Keller Williams Chantilly Ventures, LLC
Lisa Thompson, 0225208076
Hunt Country Sotheby's International Realty
Facts & features
Interior
Bedrooms & bathrooms
- Bedrooms: 4
- Bathrooms: 4
- Full bathrooms: 3
- 1/2 bathrooms: 1
- Main level bathrooms: 1
Basement
- Area: 1500
Heating
- Central, Propane
Cooling
- Central Air, Electric
Appliances
- Included: Microwave, Water Heater
- Laundry: Main Level, Laundry Room, Mud Room
Features
- Crown Molding, Dining Area, Open Floorplan, Pantry, Recessed Lighting, 9'+ Ceilings
- Flooring: Wood, Tile/Brick, Carpet
- Basement: Full,Walk-Out Access,Unfinished
- Number of fireplaces: 3
- Fireplace features: Gas/Propane, Mantel(s)
Interior area
- Total structure area: 4,500
- Total interior livable area: 3,000 sqft
- Finished area above ground: 3,000
- Finished area below ground: 0
Property
Parking
- Total spaces: 2
- Parking features: Garage Faces Front, Driveway, Attached
- Attached garage spaces: 2
- Has uncovered spaces: Yes
Accessibility
- Accessibility features: None
Features
- Levels: Two
- Stories: 2
- Patio & porch: Patio
- Pool features: None
- Has view: Yes
- View description: Trees/Woods
Lot
- Size: 0.91 Acres
- Features: Backs to Trees
Details
- Additional structures: Above Grade, Below Grade
- Parcel number: 396285884000
- Zoning: CR1
- Special conditions: Standard
Construction
Type & style
- Home type: SingleFamily
- Architectural style: French
- Property subtype: Single Family Residence
Materials
- Combination
- Foundation: Concrete Perimeter
- Roof: Architectural Shingle
Condition
- New construction: No
- Year built: 2019
Details
- Builder model: French Country
- Builder name: Mojax
Utilities & green energy
- Sewer: Public Sewer
- Water: Well
Green energy
- Energy efficient items: Appliances
Community & neighborhood
Location
- Region: Aldie
- Subdivision: Aldie Road
HOA & financial
HOA
- Has HOA: Yes
- HOA fee: $300 annually
- Association name: ALDIE ROAD HOA
Other
Other facts
- Listing agreement: Exclusive Right To Sell
- Ownership: Fee Simple
Price history
| Date | Event | Price |
|---|---|---|
| 5/14/2024 | Sold | $900,000+0%$300/sqft |
Source: | ||
| 4/17/2024 | Contingent | $899,900$300/sqft |
Source: | ||
| 4/12/2024 | Price change | $899,900-10%$300/sqft |
Source: | ||
| 4/2/2024 | Price change | $999,900-7.3%$333/sqft |
Source: | ||
| 3/21/2024 | Listed for sale | $1,079,000+66%$360/sqft |
Source: | ||
Public tax history
| Year | Property taxes | Tax assessment |
|---|---|---|
| 2025 | $7,455 -9.2% | $926,090 -2.4% |
| 2024 | $8,209 -0.6% | $948,990 +0.5% |
| 2023 | $8,260 +16.7% | $944,000 +18.7% |
Find assessor info on the county website
Neighborhood: 20105
Nearby schools
GreatSchools rating
- 8/10Aldie Elementary SchoolGrades: PK-5Distance: 0.4 mi
- 7/10Willard Intermediate SchoolGrades: 6-8Distance: 4.9 mi
- 8/10Independence HighGrades: 9-12Distance: 5.2 mi
Schools provided by the listing agent
- Elementary: Aldie
- Middle: Mercer
- High: John Champe
- District: Loudoun County Public Schools
Source: Bright MLS. This data may not be complete. We recommend contacting the local school district to confirm school assignments for this home.
Get a cash offer in 3 minutes
Find out how much your home could sell for in as little as 3 minutes with a no-obligation cash offer.
$971,700
Get a cash offer in 3 minutes
Find out how much your home could sell for in as little as 3 minutes with a no-obligation cash offer.
$971,700


