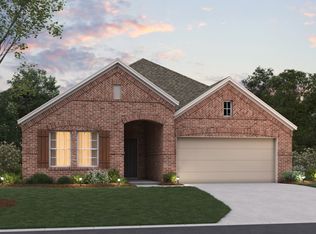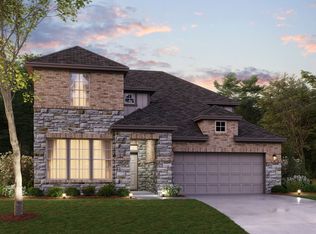Sold on 05/29/25
Price Unknown
3916 Whisperwood Rd, Denton, TX 76210
4beds
3,176sqft
Single Family Residence
Built in 2025
5,749.92 Square Feet Lot
$484,000 Zestimate®
$--/sqft
$3,221 Estimated rent
Home value
$484,000
$455,000 - $513,000
$3,221/mo
Zestimate® history
Loading...
Owner options
Explore your selling options
What's special
Built by M-I Homes. Welcome to your new home in Denton, TX! This beautiful 4-bedroom, 3.5-bathroom home is a true gem waiting for you to make it your own. Complete with tall ceilings, a spacious heart of the home, and even an upstairs media room, this home is beautifully crafted and intentionally designed from top to bottom.
As you step inside, you'll be greeted by luxury vinyl plank flooring and an open floorplan that seamlessly connects the living spaces.
The heart of the home, the kitchen, is a chef's dream with ample quartz counter space, sleek stainless steel appliances, and stylish finishes. Whether you're cooking up a quick breakfast or preparing a gourmet meal, this kitchen is sure to inspire your culinary creativity.
When it's time to unwind, retreat to the spacious bedrooms, each offering comfort and tranquility. This home accommodates 2 bedrooms on the first floor. The owner's suite is tucked privately at the back of the home with an extended bay window further enhancing the space.
The bathrooms are designed with both functionality and luxury in mind, providing a spa-like experience to help you relax after a long day—especially the en-suite owner's bathroom, complete with a dual sink vanity, a soaking tub, a walk-in shower, and not one but two walk-in closets.
One of the highlights of this home is the grand baluster-lined staircase cascading to the second floor and offering incredible views from every angle. Upstairs, a game room and media room await for plenty of space to host and entertain. A full bathroom and 2 large bedrooms complete the second floor.
The covered patio is a fantastic enhancement to your backyard, creating a lovely outdoor space where you can enjoy your morning coffee. And with a 2-car garage, convenience is at your fingertips.
Don't miss out on the opportunity to call this house your home. Schedule an visit today and start envisioning the endless possibilities 3916 Whisperwood Road has to offer!
Zillow last checked: 8 hours ago
Listing updated: June 19, 2025 at 07:45pm
Listed by:
Robert Powley 0832861 210-421-9291,
Escape Realty 210-421-9291
Bought with:
Ram Konara
StarPro Realty Inc.
Source: NTREIS,MLS#: 20829438
Facts & features
Interior
Bedrooms & bathrooms
- Bedrooms: 4
- Bathrooms: 4
- Full bathrooms: 3
- 1/2 bathrooms: 1
Primary bedroom
- Features: Sitting Area in Primary, Walk-In Closet(s)
- Level: First
- Dimensions: 13 x 21
Bedroom
- Level: Second
- Dimensions: 14 x 11
Bedroom
- Level: Second
- Dimensions: 14 x 12
Bedroom
- Features: Split Bedrooms, Walk-In Closet(s)
- Level: First
- Dimensions: 11 x 13
Primary bathroom
- Features: Dual Sinks, Garden Tub/Roman Tub, Separate Shower
- Level: First
- Dimensions: 14 x 9
Bonus room
- Level: First
- Dimensions: 11 x 12
Dining room
- Level: First
- Dimensions: 11 x 11
Game room
- Level: Second
- Dimensions: 22 x 15
Kitchen
- Features: Butler's Pantry, Eat-in Kitchen, Kitchen Island, Stone Counters, Walk-In Pantry
- Level: First
- Dimensions: 12 x 11
Living room
- Level: First
- Dimensions: 14 x 22
Media room
- Level: Second
- Dimensions: 11 x 15
Utility room
- Level: First
- Dimensions: 7 x 6
Heating
- Central, Natural Gas
Cooling
- Central Air, Ceiling Fan(s), Electric
Appliances
- Included: Dishwasher, Gas Cooktop, Disposal, Microwave, Tankless Water Heater, Vented Exhaust Fan, Water Purifier
- Laundry: Laundry in Utility Room
Features
- Decorative/Designer Lighting Fixtures, High Speed Internet, Kitchen Island, Open Floorplan, Cable TV, Walk-In Closet(s)
- Flooring: Carpet, Ceramic Tile, Luxury Vinyl Plank
- Windows: Bay Window(s)
- Has basement: No
- Has fireplace: No
Interior area
- Total interior livable area: 3,176 sqft
Property
Parking
- Total spaces: 2
- Parking features: Garage Faces Front, Garage, Garage Door Opener
- Attached garage spaces: 2
Features
- Levels: Two
- Stories: 2
- Patio & porch: Patio, Covered
- Exterior features: Private Yard, Rain Gutters
- Pool features: None
- Fencing: Wood
Lot
- Size: 5,749 sqft
- Dimensions: 50 x 115
- Features: Landscaped, Subdivision, Sprinkler System, Few Trees
Details
- Parcel number: R971190
Construction
Type & style
- Home type: SingleFamily
- Architectural style: Traditional,Detached
- Property subtype: Single Family Residence
Materials
- Brick
- Foundation: Slab
- Roof: Composition
Condition
- Year built: 2025
Utilities & green energy
- Sewer: Public Sewer
- Water: Public
- Utilities for property: Natural Gas Available, Sewer Available, Separate Meters, Water Available, Cable Available
Green energy
- Energy efficient items: Appliances, HVAC, Thermostat, Water Heater, Windows
- Water conservation: Low-Flow Fixtures
Community & neighborhood
Security
- Security features: Carbon Monoxide Detector(s), Smoke Detector(s)
Community
- Community features: Sidewalks, Community Mailbox, Curbs
Location
- Region: Denton
- Subdivision: Woodmere
HOA & financial
HOA
- Has HOA: Yes
- HOA fee: $708 annually
- Services included: All Facilities, Association Management, Maintenance Grounds
- Association name: Neighborhood Management
- Association phone: 972-359-1548
Other
Other facts
- Listing terms: Cash,Conventional,FHA,VA Loan
Price history
| Date | Event | Price |
|---|---|---|
| 6/12/2025 | Listing removed | $3,200$1/sqft |
Source: Zillow Rentals | ||
| 6/7/2025 | Listed for rent | $3,200$1/sqft |
Source: Zillow Rentals | ||
| 5/29/2025 | Sold | -- |
Source: NTREIS #20829438 | ||
| 4/22/2025 | Pending sale | $509,990$161/sqft |
Source: NTREIS #20829438 | ||
| 4/15/2025 | Price change | $509,990-5.6%$161/sqft |
Source: NTREIS #20829438 | ||
Public tax history
| Year | Property taxes | Tax assessment |
|---|---|---|
| 2025 | $4,911 +391.7% | $247,000 +377.3% |
| 2024 | $999 +1.1% | $51,749 |
| 2023 | $988 +7.9% | $51,749 +20% |
Find assessor info on the county website
Neighborhood: Forrestridge
Nearby schools
GreatSchools rating
- 6/10Ryan Elementary SchoolGrades: PK-5Distance: 1.2 mi
- 4/10Mcmath Middle SchoolGrades: 6-8Distance: 1.9 mi
- 5/10Denton High SchoolGrades: 9-12Distance: 6.8 mi
Schools provided by the listing agent
- Elementary: Houston
- Middle: Mcmath
- High: Denton
- District: Denton ISD
Source: NTREIS. This data may not be complete. We recommend contacting the local school district to confirm school assignments for this home.
Get a cash offer in 3 minutes
Find out how much your home could sell for in as little as 3 minutes with a no-obligation cash offer.
Estimated market value
$484,000
Get a cash offer in 3 minutes
Find out how much your home could sell for in as little as 3 minutes with a no-obligation cash offer.
Estimated market value
$484,000

