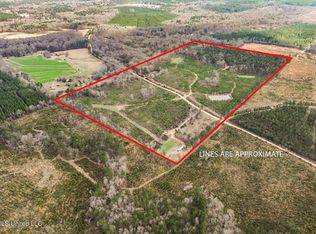Closed
Price Unknown
3916 Timberlane Rd NE, Wesson, MS 39191
3beds
1,203sqft
Residential, Single Family Residence
Built in 1981
2 Acres Lot
$129,500 Zestimate®
$--/sqft
$1,251 Estimated rent
Home value
$129,500
Estimated sales range
Not available
$1,251/mo
Zestimate® history
Loading...
Owner options
Explore your selling options
What's special
This 3/2 under 1300 sf brick and vinyl exterior claims privacy and seclusion. The two acre parcel has a side woodsy setting but still plenty of yard for gardening and living off the grid. Recent remodeling includes central heat and air, flooring, painting, cabinetry, fixtures, septic system and roof. The front living room has a brick hearth where you could have a wood burning stove if you were so inclined. The hall bath offers a tub and shower combo while the primary suite provides a step in long shower for ease of access. The tasteful tiled shower is laid on the horizontal. The added bonus of the enclosed garage gives you room to make a huge gathering space. The possibilities are limited only by your imaginationbut it would give you room to grow by over 400 sf. Located in the Enterprise School District you will have ample time to do your homework on the school bus.
Zillow last checked: 8 hours ago
Listing updated: December 22, 2025 at 08:04am
Listed by:
Sydney P Wilson 601-757-2083,
Betsy Smith Properties
Bought with:
Kathy Phillips, S-59874
Southern Oaks RE Properties LLC
Source: MLS United,MLS#: 144073
Facts & features
Interior
Bedrooms & bathrooms
- Bedrooms: 3
- Bathrooms: 2
- Full bathrooms: 2
Heating
- Central, Electric
Cooling
- Central Air
Appliances
- Included: Electric Range, Refrigerator
- Laundry: Washer Hookup
Features
- Walk-In Closet(s)
- Windows: Double Pane Windows
- Has fireplace: No
Interior area
- Total structure area: 1,203
- Total interior livable area: 1,203 sqft
Property
Parking
- Parking features: No Garage
Features
- Levels: One
- Stories: 1
- Patio & porch: Porch
- Exterior features: Other
Lot
- Size: 2 Acres
- Features: Level, Wooded
Details
- Parcel number: 98101005
Construction
Type & style
- Home type: SingleFamily
- Architectural style: Ranch
- Property subtype: Residential, Single Family Residence
Materials
- Brick
- Foundation: Slab
- Roof: Composition
Condition
- New construction: No
- Year built: 1981
Utilities & green energy
- Sewer: Septic Tank
- Water: Well
- Utilities for property: Other
Community & neighborhood
Location
- Region: Wesson
- Subdivision: Metes And Bounds
Price history
| Date | Event | Price |
|---|---|---|
| 12/19/2025 | Sold | -- |
Source: MLS United #144073 Report a problem | ||
| 11/18/2025 | Pending sale | $129,500$108/sqft |
Source: MLS United #144073 Report a problem | ||
| 9/26/2025 | Price change | $129,500-6.5%$108/sqft |
Source: MLS United #144073 Report a problem | ||
| 8/4/2025 | Price change | $138,500-7.6%$115/sqft |
Source: MLS United #144073 Report a problem | ||
| 3/12/2025 | Price change | $149,900-5.7%$125/sqft |
Source: Southwest Mississippi BOR #144073 Report a problem | ||
Public tax history
| Year | Property taxes | Tax assessment |
|---|---|---|
| 2024 | $159 -1% | $8,995 0% |
| 2023 | $160 -63.9% | $8,997 +118.5% |
| 2022 | $444 | $4,118 -30.7% |
Find assessor info on the county website
Neighborhood: 39191
Nearby schools
GreatSchools rating
- 6/10Enterprise SchoolGrades: K-12Distance: 17.1 mi
