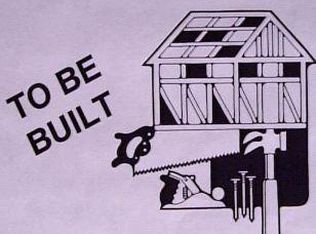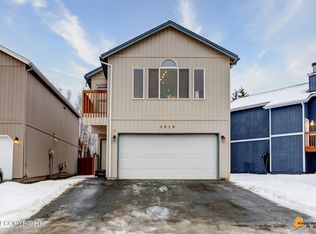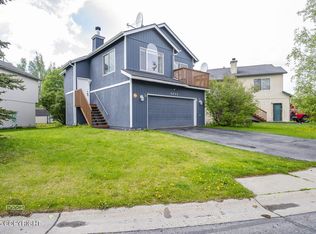Sold
Price Unknown
3916 Sycamore Loop, Anchorage, AK 99519
3beds
1,464sqft
Single Family Residence
Built in 1997
3,049.2 Square Feet Lot
$399,400 Zestimate®
$--/sqft
$2,776 Estimated rent
Home value
$399,400
$379,000 - $419,000
$2,776/mo
Zestimate® history
Loading...
Owner options
Explore your selling options
What's special
From the moment you step inside, you'll be impressed by the pristine condition and tasteful updates. The reverse floor plan design places the main living areas on the upper level, allowing you to enjoy the mountain views from the heart of your home. The living room is a showstopper, with a floor-to-ceiling tile fireplace, vaulted ceilings, and an open layout that is shared with the updatedkitchen and dining room providing the perfect backdrop for relaxation and entertaining. Step outside to your private haven. The outdoor space features a large deck, perfect for savoring morning coffee or hosting summer BBQs with stairs that lead down to the yard. This property is truly turnkey, which means you can move in with confidence, knowing that all the hard work has been done. It boasts new interior and exterior paint, new doors, lighting, flooring, hardware and so much more, and is ready for you to start making memories.
Zillow last checked: 8 hours ago
Listing updated: September 25, 2024 at 07:30pm
Listed by:
Shaw Bradbury Group,
RE/MAX Dynamic Properties
Bought with:
Polly B Reutov
Neue Realty Group Anchorage
Source: AKMLS,MLS#: 23-12871
Facts & features
Interior
Bedrooms & bathrooms
- Bedrooms: 3
- Bathrooms: 2
- Full bathrooms: 2
Heating
- Fireplace(s), Forced Air
Appliances
- Included: Dishwasher, Range/Oven, Refrigerator
- Laundry: Washer &/Or Dryer Hookup
Features
- Family Room, Laminate Counters, Pantry, Vaulted Ceiling(s)
- Windows: Window Coverings
- Has basement: No
- Has fireplace: Yes
- Common walls with other units/homes: No Common Walls
Interior area
- Total structure area: 1,464
- Total interior livable area: 1,464 sqft
Property
Parking
- Total spaces: 2
- Parking features: Garage Door Opener, Paved, Attached, Tuck Under, No Carport
- Attached garage spaces: 2
- Has uncovered spaces: Yes
Features
- Levels: Two
- Stories: 2
- Patio & porch: Deck/Patio
- Exterior features: Private Yard
- Has view: Yes
- View description: Mountain(s)
- Waterfront features: None, No Access
Lot
- Size: 3,049 sqft
- Features: Covenant/Restriction, Fire Service Area, City Lot, Road Service Area, Views
- Topography: Level
Details
- Parcel number: 0071152100001
- Zoning: R3SL
- Zoning description: Multi Family Res Special Limitation
Construction
Type & style
- Home type: SingleFamily
- Property subtype: Single Family Residence
Materials
- Frame, Wood Siding
- Foundation: Block
- Roof: Asphalt,Composition,Shingle
Condition
- New construction: No
- Year built: 1997
- Major remodel year: 2020
Details
- Builder name: Hultquist Homes
Utilities & green energy
- Sewer: Public Sewer
- Water: Public
- Utilities for property: Electric, Phone Connected, Cable Available
Community & neighborhood
Location
- Region: Anchorage
HOA & financial
HOA
- Has HOA: Yes
- HOA fee: $88 monthly
Other
Other facts
- Road surface type: Paved
Price history
| Date | Event | Price |
|---|---|---|
| 11/17/2023 | Sold | -- |
Source: | ||
| 11/6/2023 | Pending sale | $390,000$266/sqft |
Source: | ||
| 11/6/2023 | Listed for sale | $390,000$266/sqft |
Source: | ||
| 10/24/2023 | Pending sale | $390,000$266/sqft |
Source: | ||
| 10/24/2023 | Listing removed | -- |
Source: Zillow Rentals Report a problem | ||
Public tax history
| Year | Property taxes | Tax assessment |
|---|---|---|
| 2025 | $5,539 +7.1% | $350,800 +9.5% |
| 2024 | $5,171 +6.8% | $320,300 +12.7% |
| 2023 | $4,842 +3% | $284,300 +1.9% |
Find assessor info on the county website
Neighborhood: Scenic Foothills
Nearby schools
GreatSchools rating
- 8/10Scenic Park Elementary SchoolGrades: PK-6Distance: 0.7 mi
- 3/10Nicholas J. Begich Middle SchoolGrades: 6-8Distance: 1.5 mi
- 5/10Bartlett High SchoolGrades: PK,9-12Distance: 3 mi
Schools provided by the listing agent
- Elementary: Baxter
- Middle: Begich
- High: Bartlett
Source: AKMLS. This data may not be complete. We recommend contacting the local school district to confirm school assignments for this home.


