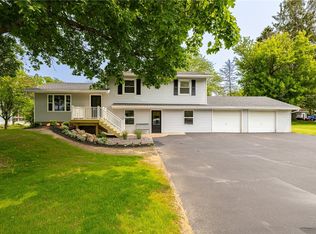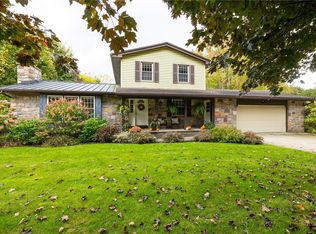Beautiful Ranch home with 4.95 acres of endless possibilities. Maybe you want to raise a versatile farmette with veggies, chickens and let the dogs run free. Even horses might be a possibility. Or just do nothing at all, sit on the deck or patio and enjoy the flora and fauna right in your own back yard. This nicely maintained home is located in a semi-rural area, quiet and scenic but just a few minutes to the hustle and bustle of shopping, restaurants, parks and recreation facilities and many services. Home features include a tear off roof (2018), vinyl thermopane windows, 3 spacious bedrooms and 2 full baths. One of the bedrooms would make a great master suite with access to the deck, in-law quarters or guest room. You will delight in the easy to maintain hardwood floors and the updated main bath. Lots of storage available in the full-size basement with a partially finished corner room, perfect for a home gym or office. Cozy eat-in kitchen comes with the appliances, and you will love the large, enclosed breezeway between the garage and the house. No more getting cold or wet bringing in the groceries! All offers will be reviewed on Tuesday, August 9, 2022 at 4:00PM.
This property is off market, which means it's not currently listed for sale or rent on Zillow. This may be different from what's available on other websites or public sources.

