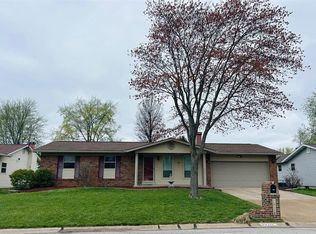Closed
Listing Provided by:
Jamie L Sears 636-262-8582,
Envision Realty
Bought with: Gateway Real Estate
Price Unknown
3916 Silver Rdg, Saint Peters, MO 63376
3beds
2,133sqft
Single Family Residence
Built in 1978
9,626.76 Square Feet Lot
$359,000 Zestimate®
$--/sqft
$2,542 Estimated rent
Home value
$359,000
$341,000 - $381,000
$2,542/mo
Zestimate® history
Loading...
Owner options
Explore your selling options
What's special
Welcome to your new ranch home nestled in the heart of St. Peters! This 3-bedroom, 2.5-bathroom home offers plenty of space for you to enjoy. One of the highlights of this home is the inviting sunroom, seamlessly integrated to provide a bright and airy atmosphere throughout the year. Whether basking in the warmth of sunlight or enjoying the soft glow of evening, this versatile space becomes the perfect backdrop for your daily moments of tranquility. Venture downstairs to discover the finished basement, where entertainment awaits in the form of a generously sized recreation room. Complete with a full-service entertaining bar and a convenient half bath, it's the ideal setting for hosting gatherings or simply unwinding after a long day. Outside, the backyard offers a fully fenced in yard and boasts well-manicured landscaping that offers both privacy and serenity! Schedule your viewing today and make this wonderful home yours!
Zillow last checked: 8 hours ago
Listing updated: April 28, 2025 at 06:36pm
Listing Provided by:
Jamie L Sears 636-262-8582,
Envision Realty
Bought with:
Elena N Vo, 2023048303
Gateway Real Estate
Source: MARIS,MLS#: 24022850 Originating MLS: St. Charles County Association of REALTORS
Originating MLS: St. Charles County Association of REALTORS
Facts & features
Interior
Bedrooms & bathrooms
- Bedrooms: 3
- Bathrooms: 3
- Full bathrooms: 2
- 1/2 bathrooms: 1
- Main level bathrooms: 2
- Main level bedrooms: 3
Primary bedroom
- Level: Main
Bedroom
- Level: Main
Bedroom
- Level: Main
Primary bathroom
- Level: Main
Bathroom
- Level: Main
Bathroom
- Level: Lower
Breakfast room
- Level: Main
Kitchen
- Level: Main
Living room
- Level: Main
Recreation room
- Level: Lower
Sunroom
- Level: Main
Heating
- Natural Gas, Forced Air
Cooling
- Gas, Central Air
Appliances
- Included: Gas Water Heater, Humidifier
Features
- Basement: Full,Partially Finished
- Number of fireplaces: 1
- Fireplace features: Wood Burning, Dining Room
Interior area
- Total structure area: 2,133
- Total interior livable area: 2,133 sqft
- Finished area above ground: 1,398
- Finished area below ground: 735
Property
Parking
- Total spaces: 2
- Parking features: Attached, Garage
- Attached garage spaces: 2
Features
- Levels: One
Lot
- Size: 9,626 sqft
Details
- Parcel number: 300045144000126.0000000
- Special conditions: Standard
Construction
Type & style
- Home type: SingleFamily
- Architectural style: Ranch,Traditional
- Property subtype: Single Family Residence
Condition
- Year built: 1978
Utilities & green energy
- Sewer: Public Sewer
- Water: Public
Community & neighborhood
Location
- Region: Saint Peters
- Subdivision: Golden Hills #2
Other
Other facts
- Listing terms: Cash,Conventional,FHA,VA Loan
- Ownership: Private
- Road surface type: Concrete
Price history
| Date | Event | Price |
|---|---|---|
| 5/28/2024 | Sold | -- |
Source: | ||
| 4/29/2024 | Pending sale | $325,000$152/sqft |
Source: | ||
| 4/27/2024 | Listed for sale | $325,000+47.7%$152/sqft |
Source: | ||
| 9/23/2019 | Sold | -- |
Source: | ||
| 8/16/2019 | Pending sale | $220,000$103/sqft |
Source: RE/MAX Vision #19061084 Report a problem | ||
Public tax history
| Year | Property taxes | Tax assessment |
|---|---|---|
| 2024 | $4,020 +0.1% | $57,581 |
| 2023 | $4,015 +30.5% | $57,581 +40.1% |
| 2022 | $3,077 | $41,101 |
Find assessor info on the county website
Neighborhood: 63376
Nearby schools
GreatSchools rating
- 8/10Henderson Elementary SchoolGrades: K-5Distance: 0.5 mi
- 7/10Hollenbeck Middle SchoolGrades: 6-8Distance: 3.1 mi
- 8/10Francis Howell North High SchoolGrades: 9-12Distance: 0.8 mi
Schools provided by the listing agent
- Elementary: Henderson Elem.
- Middle: Hollenbeck Middle
- High: Francis Howell North High
Source: MARIS. This data may not be complete. We recommend contacting the local school district to confirm school assignments for this home.
Get a cash offer in 3 minutes
Find out how much your home could sell for in as little as 3 minutes with a no-obligation cash offer.
Estimated market value
$359,000
Get a cash offer in 3 minutes
Find out how much your home could sell for in as little as 3 minutes with a no-obligation cash offer.
Estimated market value
$359,000
