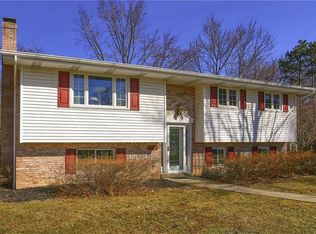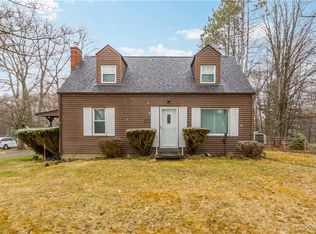Sold for $335,000
$335,000
3916 Shepard Rd, Gibsonia, PA 15044
3beds
1,695sqft
Single Family Residence
Built in 1947
1 Acres Lot
$383,700 Zestimate®
$198/sqft
$2,549 Estimated rent
Home value
$383,700
$365,000 - $407,000
$2,549/mo
Zestimate® history
Loading...
Owner options
Explore your selling options
What's special
Enjoy one level living in this Sprawling Ranch Home in the heart of Richland Township on a Level 1 Acre Park Like Setting! Pine-Richland Schools! Open Floor Plan throughout main living area w/vaulted ceilings & double skylights allowing in tons of refreshing natural sunlight! The kitchen is equipped with a multitude of beautiful cherry wood cabinets with granite counters and two pantries! Cozy up in front of the lovely stone Wood Burning fire place in the Living Room area! The Master Bedroom quarters has its own private wing w/a beautifully updated Full Bath with unique tiled walk in shower! 1/2 Bath off Kitchen! There are two additional spacious Bedrooms located on opposite side of home off of the main living area that share a nicely updated hall Full Bath! This area also has access to the sliding patio doors leading to a two tier deck with hot tub and beautiful rear yard! 2 Story detached 2 Car garage with loft! Updates include Roof 2018, A/C 2019, Furnace 2019, Invisible Fence 2021.
Zillow last checked: 8 hours ago
Listing updated: February 27, 2023 at 09:39am
Listed by:
Patti Garrigan 724-335-4700,
CENTURY 21 AMERICAN HERITAGE
Bought with:
Patti Garrigan
CENTURY 21 AMERICAN HERITAGE
Source: WPMLS,MLS#: 1584449 Originating MLS: West Penn Multi-List
Originating MLS: West Penn Multi-List
Facts & features
Interior
Bedrooms & bathrooms
- Bedrooms: 3
- Bathrooms: 3
- Full bathrooms: 2
- 1/2 bathrooms: 1
Primary bedroom
- Level: Main
- Dimensions: 15x14
Bedroom 2
- Level: Main
- Dimensions: 13x13
Bedroom 3
- Level: Main
- Dimensions: 14x12
Dining room
- Level: Main
- Dimensions: 15
Entry foyer
- Level: Main
- Dimensions: 9x5
Kitchen
- Level: Main
- Dimensions: 23x
Laundry
- Level: Lower
Living room
- Level: Main
- Dimensions: 15x12
Heating
- Forced Air, Gas
Cooling
- Central Air
Appliances
- Included: Some Gas Appliances, Dryer, Dishwasher, Disposal, Microwave, Refrigerator, Stove, Washer
Features
- Hot Tub/Spa, Pantry
- Flooring: Ceramic Tile, Hardwood, Carpet
- Basement: Full,Walk-Up Access
- Number of fireplaces: 1
- Fireplace features: Wood Burning
Interior area
- Total structure area: 1,695
- Total interior livable area: 1,695 sqft
Property
Parking
- Total spaces: 2
- Parking features: Detached, Garage
- Has garage: Yes
Features
- Levels: One
- Stories: 1
- Has spa: Yes
- Spa features: Hot Tub
Lot
- Size: 1 Acres
- Dimensions: 96 x 437 x 96 x 438
Details
- Parcel number: 1664N00129000000
Construction
Type & style
- Home type: SingleFamily
- Architectural style: Ranch
- Property subtype: Single Family Residence
Materials
- Frame
- Roof: Asphalt
Condition
- Resale
- Year built: 1947
Utilities & green energy
- Sewer: Public Sewer
- Water: Public
Community & neighborhood
Location
- Region: Gibsonia
- Subdivision: Northfield Acres Plan
Price history
| Date | Event | Price |
|---|---|---|
| 2/27/2023 | Sold | $335,000-1.2%$198/sqft |
Source: | ||
| 1/23/2023 | Contingent | $339,000$200/sqft |
Source: | ||
| 1/19/2023 | Listed for sale | $339,000$200/sqft |
Source: | ||
| 1/14/2023 | Contingent | $339,000$200/sqft |
Source: | ||
| 12/19/2022 | Price change | $339,000-1.5%$200/sqft |
Source: | ||
Public tax history
| Year | Property taxes | Tax assessment |
|---|---|---|
| 2025 | $7,213 +5.8% | $252,400 |
| 2024 | $6,816 +471% | $252,400 |
| 2023 | $1,194 | $252,400 -6.7% |
Find assessor info on the county website
Neighborhood: 15044
Nearby schools
GreatSchools rating
- 8/10Hance El SchoolGrades: K-3Distance: 0.8 mi
- 8/10Pine-Richland Middle SchoolGrades: 7-8Distance: 3.3 mi
- 10/10Pine-Richland High SchoolGrades: 9-12Distance: 3.4 mi
Schools provided by the listing agent
- District: Pine/Richland
Source: WPMLS. This data may not be complete. We recommend contacting the local school district to confirm school assignments for this home.
Get pre-qualified for a loan
At Zillow Home Loans, we can pre-qualify you in as little as 5 minutes with no impact to your credit score.An equal housing lender. NMLS #10287.
Sell for more on Zillow
Get a Zillow Showcase℠ listing at no additional cost and you could sell for .
$383,700
2% more+$7,674
With Zillow Showcase(estimated)$391,374

