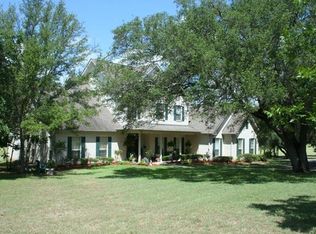Closed
Price Unknown
3916 S Pea Ridge Rd, Temple, TX 76502
4beds
4,513sqft
Single Family Residence
Built in 1995
14.65 Acres Lot
$1,086,700 Zestimate®
$--/sqft
$4,281 Estimated rent
Home value
$1,086,700
$1.00M - $1.18M
$4,281/mo
Zestimate® history
Loading...
Owner options
Explore your selling options
What's special
Selling a lifestyle Temple Belton area along the Leon River? Includes 2-story, 4513sf, Hill Country House with 4 bedrooms, 3 bathrooms, 2 half-baths, 2 living areas, formal dining, 2 wonderful outdoor covered porches, AND includes an 1800sf barn with 2 stalls, and a party room with fireplace!! Oh, and did we mention 600’ of Leon River frontage with boat launch, on 14 +/- acres in a private neighborhood? Only minutes from I-35 and shopping and dining. Come enjoy the wildlife This is unique opportunity in the area, so reach out and we can tell you so much more!!
Zillow last checked: 8 hours ago
Listing updated: November 18, 2024 at 10:23am
Listed by:
Ralph Sheffield 254-231-5191,
Bryan Properties
Bought with:
Kelsey Teal, TREC #0620129
Fathom Realty- Elk Real Estate
Source: Central Texas MLS,MLS#: 538345 Originating MLS: Temple Belton Board of REALTORS
Originating MLS: Temple Belton Board of REALTORS
Facts & features
Interior
Bedrooms & bathrooms
- Bedrooms: 4
- Bathrooms: 5
- Full bathrooms: 3
- 1/2 bathrooms: 2
Primary bedroom
- Level: Main
Bedroom 2
- Level: Upper
Bedroom 3
- Level: Upper
Bedroom 4
- Level: Upper
Primary bathroom
- Level: Main
Bathroom
- Level: Upper
Bathroom
- Level: Upper
Dining room
- Level: Main
Family room
- Level: Main
Kitchen
- Level: Main
Laundry
- Level: Main
Office
- Level: Main
Heating
- Central, Electric, Fireplace(s), Heat Pump, Multiple Heating Units
Cooling
- Central Air, Electric, Heat Pump, 2 Units
Appliances
- Included: Dishwasher, Electric Range, Electric Water Heater, Disposal, Multiple Water Heaters, Plumbed For Ice Maker, Refrigerator, Range Hood, Vented Exhaust Fan, Some Electric Appliances, Range
- Laundry: Washer Hookup, Electric Dryer Hookup, Inside, Laundry in Utility Room, Main Level, Laundry Room, Laundry Tub, Sink
Features
- Attic, Bookcases, Ceiling Fan(s), Chandelier, Carbon Monoxide Detector, Crown Molding, Dining Area, Dry Bar, Separate/Formal Dining Room, Double Vanity, Entrance Foyer, Eat-in Kitchen, Game Room, High Ceilings, Home Office, Jetted Tub, Low Flow Plumbing Fixtures, Primary Downstairs, Main Level Primary, Multiple Closets, Recessed Lighting
- Flooring: Carpet, Hardwood
- Attic: Partially Floored
- Number of fireplaces: 2
- Fireplace features: Dining Room, Family Room, Wood Burning
Interior area
- Total interior livable area: 4,513 sqft
Property
Parking
- Total spaces: 2
- Parking features: Attached, Garage
- Attached garage spaces: 2
Features
- Levels: Two
- Stories: 2
- Patio & porch: Covered, Porch
- Exterior features: Fire Pit, Horse Facilities, Other, Porch, Private Yard, Rain Gutters, See Remarks
- Pool features: None
- Fencing: Back Yard,Gate,Picket,Pipe,Split Rail,Wire
- Has view: Yes
- View description: Pond, River
- Has water view: Yes
- Water view: Pond,River
- Body of water: Pond/Stock Tank,River
Lot
- Size: 14.65 Acres
- Topography: Sloping
- Residential vegetation: Heavily Wooded
Details
- Additional structures: Barn(s), Greenhouse, Workshop
- Parcel number: 149906, 134693
- Other equipment: Satellite Dish
- Horses can be raised: Yes
Construction
Type & style
- Home type: SingleFamily
- Architectural style: Hill Country
- Property subtype: Single Family Residence
Materials
- HardiPlank Type, Masonry
- Foundation: Slab
- Roof: Composition,Shingle
Condition
- Resale
- Year built: 1995
Utilities & green energy
- Sewer: Not Connected (at lot), Public Sewer
- Water: Public
- Utilities for property: Electricity Available
Community & neighborhood
Security
- Security features: Prewired, Security System Owned, Fire Alarm, Smoke Detector(s)
Community
- Community features: Other, See Remarks
Location
- Region: Temple
- Subdivision: Waters Edge Add Rep
HOA & financial
HOA
- Has HOA: Yes
- HOA fee: $1,500 annually
- Services included: Other, See Remarks
- Association name: Waters Edge HOA
Other
Other facts
- Listing agreement: Exclusive Right To Sell
- Listing terms: Cash,Conventional
- Road surface type: Other, Paved, See Remarks
Price history
| Date | Event | Price |
|---|---|---|
| 11/18/2024 | Pending sale | $1,270,000$281/sqft |
Source: | ||
| 11/15/2024 | Sold | -- |
Source: | ||
| 11/4/2024 | Contingent | $1,270,000$281/sqft |
Source: | ||
| 10/2/2024 | Price change | $1,270,000-0.4%$281/sqft |
Source: | ||
| 9/23/2024 | Price change | $1,275,000-0.4%$283/sqft |
Source: | ||
Public tax history
| Year | Property taxes | Tax assessment |
|---|---|---|
| 2025 | $16,986 +64% | $1,180,797 -1.2% |
| 2024 | $10,356 -0.6% | $1,194,858 +22% |
| 2023 | $10,415 -16.8% | $979,238 +10.3% |
Find assessor info on the county website
Neighborhood: 76502
Nearby schools
GreatSchools rating
- 7/10Charter Oak Elementary SchoolGrades: K-5Distance: 1.3 mi
- 7/10Lake Belton Middle SchoolGrades: 6-8Distance: 2.4 mi
- 7/10Lake Belton High SchoolGrades: 9-12Distance: 4.3 mi
Schools provided by the listing agent
- District: Belton ISD
Source: Central Texas MLS. This data may not be complete. We recommend contacting the local school district to confirm school assignments for this home.
Get a cash offer in 3 minutes
Find out how much your home could sell for in as little as 3 minutes with a no-obligation cash offer.
Estimated market value
$1,086,700
Get a cash offer in 3 minutes
Find out how much your home could sell for in as little as 3 minutes with a no-obligation cash offer.
Estimated market value
$1,086,700
