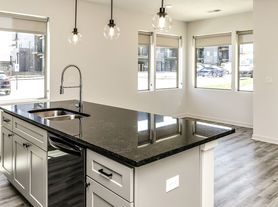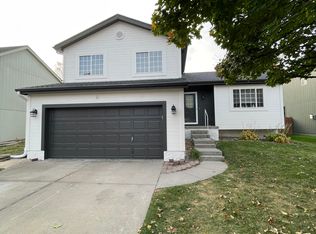Stunning 4-Bedroom, 3-Bathroom Home!
This beautiful home features an open layout, an electric fireplace, and abundance of natural light throughout the home. Kitchen offers a center island, gas stove, and updated appliances, perfect for cooking and entertaining. Upstairs includes all four bedrooms and a convenient laundry room. The primary suite features a spacious walk-in closet and an en suite bathroom with dual vanity sinks and a walk-in shower. The large open basement is perfect for additional living room or rec room, walk out and additional bath.
Minimum credit score of 600 required with no accounts in collection or default. Zillow applications are for screening purposes only, please reach out directly for an application. Up to 2 small dogs allowed with $450 refundable pet deposit and $30 monthly pet fee.
Tenant is responsible for all utilities, lawn care and snow removal.
House for rent
Accepts Zillow applications
$2,800/mo
3916 S 204th Ave, Elkhorn, NE 68022
4beds
3,472sqft
Price may not include required fees and charges.
Single family residence
Available now
Small dogs OK
-- A/C
Hookups laundry
-- Parking
-- Heating
What's special
Additional bathRec roomLarge open basementWalk-in showerOpen layoutEn suite bathroomElectric fireplace
- 3 days |
- -- |
- -- |
Travel times
Facts & features
Interior
Bedrooms & bathrooms
- Bedrooms: 4
- Bathrooms: 3
- Full bathrooms: 3
Appliances
- Included: WD Hookup
- Laundry: Hookups
Features
- WD Hookup, Walk In Closet
Interior area
- Total interior livable area: 3,472 sqft
Property
Parking
- Details: Contact manager
Features
- Exterior features: No Utilities included in rent, Walk In Closet
Details
- Parcel number: 1214740376
Construction
Type & style
- Home type: SingleFamily
- Property subtype: Single Family Residence
Community & HOA
Location
- Region: Elkhorn
Financial & listing details
- Lease term: 1 Year
Price history
| Date | Event | Price |
|---|---|---|
| 10/6/2025 | Listed for rent | $2,800$1/sqft |
Source: Zillow Rentals | ||
| 10/1/2025 | Listing removed | $490,000$141/sqft |
Source: BHHS broker feed #22526352 | ||
| 9/16/2025 | Listed for sale | $490,000$141/sqft |
Source: | ||
| 9/13/2025 | Listing removed | $490,000$141/sqft |
Source: BHHS broker feed #22521324 | ||
| 8/13/2025 | Price change | $490,000-1%$141/sqft |
Source: | ||

