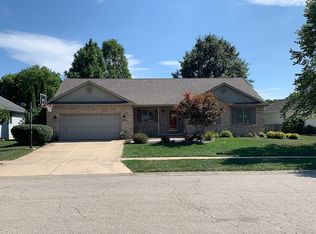Sold for $370,000
$370,000
3916 Rocky Falls Rd, Springfield, IL 62711
3beds
3,159sqft
Single Family Residence, Residential
Built in 1997
-- sqft lot
$401,000 Zestimate®
$117/sqft
$2,578 Estimated rent
Home value
$401,000
$381,000 - $421,000
$2,578/mo
Zestimate® history
Loading...
Owner options
Explore your selling options
What's special
Mill Creek, impressive brick front ranch that overlooks open, private retention area, 9' ceilings, kitchen with dining area, Corian countertops and two built-in cabinet pantries. Formal dining room, living room has gas fireplace, primary bedroom with walk-in closet-bath has shower, soaking tub, double bowl vanity, hall bath with walk-in shower, elevated stool and grab bars. Finished basement includes- full bath, family room, rec room, office, gym area and storage. High efficiency furnace, water heater 2014, Anderson windows with grilles, alarm system, 2.5 car garage, Raynor insulated doors. Metal wheelchair ramp, pool table and remaining personal property can stay or will be removed. Washer and dryer new. Radon system and battery powered backup sump pump.
Zillow last checked: 8 hours ago
Listing updated: April 22, 2024 at 01:13pm
Listed by:
Steve A Contri Offc:217-787-7215,
RE/MAX Professionals
Bought with:
Tony Smarjesse, 475140159
RE/MAX Professionals
Source: RMLS Alliance,MLS#: CA1027738 Originating MLS: Capital Area Association of Realtors
Originating MLS: Capital Area Association of Realtors

Facts & features
Interior
Bedrooms & bathrooms
- Bedrooms: 3
- Bathrooms: 3
- Full bathrooms: 3
Bedroom 1
- Level: Main
- Dimensions: 13ft 11in x 13ft 12in
Bedroom 2
- Level: Main
- Dimensions: 13ft 3in x 11ft 7in
Bedroom 3
- Level: Main
- Dimensions: 14ft 3in x 11ft 3in
Other
- Level: Main
- Dimensions: 11ft 11in x 12ft 7in
Other
- Level: Lower
- Dimensions: 10ft 4in x 9ft 8in
Other
- Area: 998
Additional room
- Description: Primary Bath
- Level: Main
- Dimensions: 13ft 6in x 13ft 2in
Additional room 2
- Description: Grym
- Level: Lower
- Dimensions: 11ft 11in x 11ft 1in
Family room
- Level: Lower
- Dimensions: 17ft 11in x 10ft 2in
Kitchen
- Level: Main
- Dimensions: 23ft 4in x 11ft 11in
Laundry
- Level: Main
- Dimensions: 8ft 1in x 8ft 6in
Living room
- Level: Main
- Dimensions: 19ft 9in x 18ft 4in
Main level
- Area: 2161
Recreation room
- Level: Lower
- Dimensions: 19ft 9in x 12ft 0in
Heating
- Forced Air
Cooling
- Central Air
Appliances
- Included: Dishwasher, Microwave, Range, Refrigerator, Gas Water Heater
Features
- Ceiling Fan(s), Solid Surface Counter
- Windows: Blinds
- Basement: Partially Finished
- Number of fireplaces: 1
- Fireplace features: Gas Log, Living Room
Interior area
- Total structure area: 2,161
- Total interior livable area: 3,159 sqft
Property
Parking
- Total spaces: 2.5
- Parking features: Attached
- Attached garage spaces: 2.5
- Details: Number Of Garage Remotes: 2
Features
- Patio & porch: Patio
Lot
- Dimensions: 56 x 124 x 115 x 165
- Features: Cul-De-Sac
Details
- Parcel number: 21020233006
Construction
Type & style
- Home type: SingleFamily
- Architectural style: Ranch
- Property subtype: Single Family Residence, Residential
Materials
- Brick
- Foundation: Concrete Perimeter
- Roof: Shingle
Condition
- New construction: No
- Year built: 1997
Utilities & green energy
- Sewer: Public Sewer
- Water: Public
- Utilities for property: Cable Available
Green energy
- Energy efficient items: High Efficiency Heating
Community & neighborhood
Location
- Region: Springfield
- Subdivision: Mill Creek
HOA & financial
HOA
- Has HOA: Yes
- HOA fee: $100 annually
Other
Other facts
- Road surface type: Paved
Price history
| Date | Event | Price |
|---|---|---|
| 4/22/2024 | Sold | $370,000+0%$117/sqft |
Source: | ||
| 3/11/2024 | Pending sale | $369,900$117/sqft |
Source: | ||
| 3/7/2024 | Listed for sale | $369,900+46.8%$117/sqft |
Source: | ||
| 11/1/2004 | Sold | $252,000+7.2%$80/sqft |
Source: Public Record Report a problem | ||
| 5/15/2003 | Sold | $235,000$74/sqft |
Source: Public Record Report a problem | ||
Public tax history
| Year | Property taxes | Tax assessment |
|---|---|---|
| 2024 | $9,619 +35.4% | $125,404 +35.4% |
| 2023 | $7,106 +11.1% | $92,596 +6.1% |
| 2022 | $6,394 -0.5% | $87,284 +3.9% |
Find assessor info on the county website
Neighborhood: Mill Creek
Nearby schools
GreatSchools rating
- 5/10Lindsay SchoolGrades: K-5Distance: 0.9 mi
- 2/10U S Grant Middle SchoolGrades: 6-8Distance: 2.7 mi
- 7/10Springfield High SchoolGrades: 9-12Distance: 3.8 mi
Get pre-qualified for a loan
At Zillow Home Loans, we can pre-qualify you in as little as 5 minutes with no impact to your credit score.An equal housing lender. NMLS #10287.
