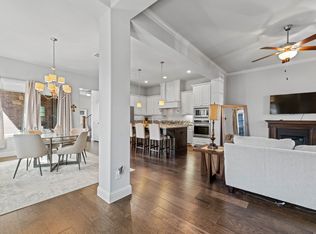3 Bedrooms (One Master Bedroom Downstairs & Two Upstairs)
2.5 Baths (1.5 downstairs and one upstairs)
Main Living Area (Downstairs) - 1334 sq/ft
Main Living Area (Upstairs) - 596 sq/ft
Gameroom (converted Garage) - 416 sq/ft
Availability - June 1 (Upgrades & remodeling complete)
Year Built - 1984
Year Remodeled/Update - 2024/2025 (Foundation/Sewer line/Electrical & Lighting Refresh, Indoor/outdoor painting/repair)
Year Remodeled/Update - 2018 (Flooring/Paint/Bathrooms/Kitchen)
This great 3 bedroom / 2.5 bath property on the corner lot in the vibrant, family-oriented community of Los Rios (East Plano) is very near several schools (PISD). This two-story home was just updated over the past several months with beautiful fresh neutral paint, several appliances, ceiling fans and light fixtures and all electrical outlets and switches. It has high vaulted ceilings in the huge living room and nice size closets in ALL bedrooms. The house has a very nice shaded wooden deck area in the backyard.
As an added bonus space, the garage has been properly converted to a great game room with over 400 additional square feet - that makes a total of 2346 sq feet of living space! There is easy access to 190/G Bush - YOU'LL LOVE THIS HOME! It also includes a washer and dryer.
Plano Independent School District (PISD)
- Forman Elementary
- Armstrong Middle
- Plano East Senior High
Monthly Rent - $2,600/mo (cash or certified check)
Deposit - $2,000 (cash or certified check)
Application Fee - $30 (cash or check)
1) Leasee takes care of all utilities (water/sewer/trash, gas, electricity)
2) Leasee takes care of all yard maintenance (mowing, trimming and watering)
3) Maximum of two pets ($500 Non-refundable pet deposit for one or two)
House for rent
Accepts Zillow applications
$2,600/mo
3916 Picato Dr, Plano, TX 75074
3beds
2,346sqft
Price is base rent and doesn't include required fees.
Single family residence
Available Sun Jun 1 2025
Cats, small dogs OK
Central air, ceiling fan
In unit laundry
-- Parking
Fireplace
What's special
Converted garageFresh neutral paintCeiling fansCorner lotBeautiful new tileNice size closetsGame room
- 30 days
- on Zillow |
- -- |
- -- |
Travel times
Facts & features
Interior
Bedrooms & bathrooms
- Bedrooms: 3
- Bathrooms: 3
- Full bathrooms: 2
- 1/2 bathrooms: 1
Rooms
- Room types: Breakfast Nook, Dining Room, Family Room, Master Bath, Recreation Room
Heating
- Fireplace
Cooling
- Central Air, Ceiling Fan
Appliances
- Included: Dishwasher, Dryer, Freezer, Microwave, Range Oven, Refrigerator, Washer
- Laundry: In Unit
Features
- Ceiling Fan(s), Walk-In Closet(s)
- Flooring: Carpet, Tile
- Has fireplace: Yes
Interior area
- Total interior livable area: 2,346 sqft
Property
Parking
- Details: Contact manager
Features
- Exterior features: Balcony, Lawn, Living room
- Fencing: Fenced Yard
Details
- Parcel number: R154500403801
Construction
Type & style
- Home type: SingleFamily
- Property subtype: Single Family Residence
Condition
- Year built: 1984
Community & HOA
Location
- Region: Plano
Financial & listing details
- Lease term: 1 Year
Price history
| Date | Event | Price |
|---|---|---|
| 4/26/2025 | Listed for rent | $2,600$1/sqft |
Source: Zillow Rentals | ||
| 1/23/2025 | Listing removed | $2,600$1/sqft |
Source: Zillow Rentals | ||
| 12/5/2024 | Listed for rent | $2,600$1/sqft |
Source: Zillow Rentals | ||
| 11/13/2024 | Listing removed | $2,600$1/sqft |
Source: Zillow Rentals | ||
| 10/31/2024 | Price change | $2,600-3.7%$1/sqft |
Source: Zillow Rentals | ||
![[object Object]](https://photos.zillowstatic.com/fp/3b0d9b87f1cd81b935fa8ddb0b396c5d-p_i.jpg)
