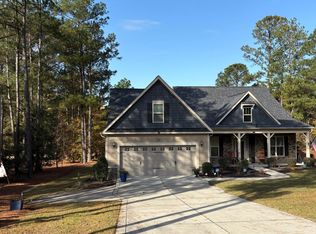Sold for $345,000
$345,000
3916 Niagara Carthage Road, Whispering Pines, NC 28327
2beds
1,994sqft
Single Family Residence
Built in 1993
0.75 Acres Lot
$353,500 Zestimate®
$173/sqft
$2,115 Estimated rent
Home value
$353,500
$318,000 - $392,000
$2,115/mo
Zestimate® history
Loading...
Owner options
Explore your selling options
What's special
Looking for a private retreat with lovely golf course views? This wonderful home sits on a spacious 0.75-acre lot, set back from the road to give you plenty of privacy. With a solid foundation and a great layout, it's ready for someone to add their personal touch and make it their own! Featuring two bedrooms plus a den, it's designed with versatility in mind. With a three-bedroom septic system, the den could easily be converted into a third bedroom with very little effort, for those that need extra space
The large kitchen offers tons of cabinets for all your storage needs, flowing effortlessly into a spacious casual dining room with views overlooking the golf course. There's even a cozy breakfast nook ideal for morning coffee, and the kitchen connects seamlessly to the inviting living room.
The backyard is a blank canvas, featuring mature landscaping and endless possibilities for outdoor living. Imagine entertaining or relaxing on the huge deck off the rear of the home, perfectly positioned to capture the golf course views. With so much space, there's plenty of room to add your dream patio, firepit, or garden
Zillow last checked: 8 hours ago
Listing updated: November 15, 2024 at 10:01am
Listed by:
Whispering Pines Property Group 910-690-7367,
Keller Williams Pinehurst
Bought with:
Tara Mahrer, 339473
Keller Williams Pinehurst
Source: Hive MLS,MLS#: 100467882 Originating MLS: Mid Carolina Regional MLS
Originating MLS: Mid Carolina Regional MLS
Facts & features
Interior
Bedrooms & bathrooms
- Bedrooms: 2
- Bathrooms: 3
- Full bathrooms: 2
- 1/2 bathrooms: 1
Primary bedroom
- Level: Main
- Dimensions: 17.2 x 13.6
Bedroom 2
- Level: Main
- Dimensions: 12.4 x 12.6
Bathroom 1
- Level: Main
- Dimensions: 9 x 5.1
Bathroom 2
- Description: Primary Bath
- Level: Main
- Dimensions: 9.2 x 8.9
Bathroom 3
- Description: Half Bath
- Level: Main
Dining room
- Level: Main
- Dimensions: 14.3 x 12.1
Family room
- Level: Main
- Dimensions: 14.2 x 12.3
Kitchen
- Level: Main
- Dimensions: 19 x 11.7
Laundry
- Level: Main
- Dimensions: 5.8 x 6.9
Living room
- Level: Main
- Dimensions: 20 x 18.5
Heating
- Heat Pump, Electric
Cooling
- Heat Pump
Appliances
- Included: Electric Oven, Refrigerator, Dishwasher
Features
- Master Downstairs, Walk-in Closet(s), Entrance Foyer, Ceiling Fan(s), Pantry, Walk-in Shower, Blinds/Shades, Walk-In Closet(s)
- Flooring: Carpet, Vinyl, Wood
- Has fireplace: No
- Fireplace features: None
Interior area
- Total structure area: 1,994
- Total interior livable area: 1,994 sqft
Property
Parking
- Total spaces: 2
- Parking features: Garage Faces Front, Additional Parking, Gravel
Features
- Levels: One
- Stories: 1
- Patio & porch: Deck
- Fencing: None
- Has view: Yes
- View description: Golf Course
- Frontage type: Golf Course
Lot
- Size: 0.75 Acres
- Dimensions: 120 x 261 x 122 x 270
- Features: On Golf Course, Corner Lot
Details
- Parcel number: 00031293
- Zoning: RM
- Special conditions: Standard
Construction
Type & style
- Home type: SingleFamily
- Property subtype: Single Family Residence
Materials
- Brick Veneer, Vinyl Siding
- Foundation: Crawl Space
- Roof: Composition
Condition
- New construction: No
- Year built: 1993
Utilities & green energy
- Sewer: Septic Tank
- Water: Public
- Utilities for property: Water Available
Community & neighborhood
Location
- Region: Whispering Pines
- Subdivision: Whispering Pines
Other
Other facts
- Listing agreement: Exclusive Right To Sell
- Listing terms: Cash,Conventional,FHA,VA Loan
Price history
| Date | Event | Price |
|---|---|---|
| 11/15/2024 | Sold | $345,000-1.4%$173/sqft |
Source: | ||
| 10/5/2024 | Pending sale | $350,000$176/sqft |
Source: | ||
| 9/27/2024 | Listed for sale | $350,000+89.2%$176/sqft |
Source: | ||
| 3/28/2012 | Sold | $185,000-2.1%$93/sqft |
Source: | ||
| 1/12/2012 | Listed for sale | $189,000$95/sqft |
Source: Paula Espe Properties #146638 Report a problem | ||
Public tax history
| Year | Property taxes | Tax assessment |
|---|---|---|
| 2024 | $2,218 -2.9% | $332,300 |
| 2023 | $2,285 +12.4% | $332,300 +25.3% |
| 2022 | $2,033 -2.5% | $265,250 +29.8% |
Find assessor info on the county website
Neighborhood: 28327
Nearby schools
GreatSchools rating
- 7/10McDeeds Creek ElementaryGrades: K-5Distance: 2.1 mi
- 6/10Crain's Creek Middle SchoolGrades: 6-8Distance: 5 mi
- 7/10Union Pines High SchoolGrades: 9-12Distance: 5.4 mi
Schools provided by the listing agent
- Elementary: McDeeds Creek
- Middle: Crain's Creek
- High: Union Pines
Source: Hive MLS. This data may not be complete. We recommend contacting the local school district to confirm school assignments for this home.

Get pre-qualified for a loan
At Zillow Home Loans, we can pre-qualify you in as little as 5 minutes with no impact to your credit score.An equal housing lender. NMLS #10287.
