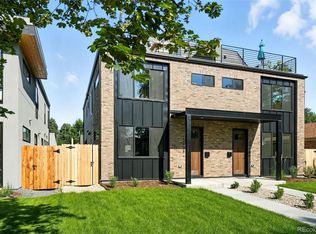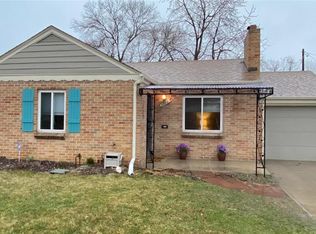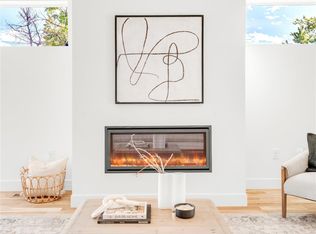Sold for $1,322,900 on 08/15/25
$1,322,900
3916 N Raleigh Street, Denver, CO 80212
3beds
2,379sqft
Duplex
Built in 2025
3,125 Square Feet Lot
$1,308,000 Zestimate®
$556/sqft
$5,251 Estimated rent
Home value
$1,308,000
$1.23M - $1.39M
$5,251/mo
Zestimate® history
Loading...
Owner options
Explore your selling options
What's special
Modern Duplex with Stunning Mountain Views in vibrant Berkeley. Meticulously crafted modern duplex, designed with both style and sustainability in mind. Just steps away from the heart of Tennyson St., known for its eclectic mix of boutiques, restaurants, and parks. A perfect blend of cutting-edge design and eco-conscious features that prioritize energy efficiency and sustainability. Main floor features a bright and airy open concept, highlighted by soaring 9-foot ceilings and sliding glass doors that flood the space with natural light. Gourmet kitchen, with a striking 13-foot island, is a chef’s dream, equipped with quartz counters, high-end tile, pendant lighting, and stainless steel appliances. Living room boasts a cozy fireplace and seamless transition to the private back patio extending your living space outdoors. Dining room is spacious and offers the ideal entertaining floor plan. Every inch of this home is thoughtfully designed, with custom stained hardwood floors, sophisticated tile selections, and modern lighting that add character and warmth. Primary suite is a luxurious retreat, featuring an oversized walk-in closet, double vanity, and a spacious shower. Two additional well-sized bedrooms and a full bath, along with a conveniently located walk-in laundry room, complete the second floor. Third floor is the perfect space to unwind, featuring a wet bar, half bath, and an incredible rooftop deck with views of the mountains. The versatile bonus room can be tailored to your needs—whether you want a home office, gym, or media room. There is no shortage of space for all your belongings with a two-car garage, including a convenient storage loft. Prime location in Berkeley allows you to stroll to parks, vibrant eateries, and unique shops, while still offering peaceful residential surroundings. Explore this home with our interactive 3D virtual tour here: https://bit.ly/fr-duplex-tour. (virtual tour is of a similar property; finishes may vary.)
Zillow last checked: 8 hours ago
Listing updated: August 18, 2025 at 09:35am
Listed by:
Jay Feaster 720-891-7916 Team@FeasterRealty.com,
Feaster Realty
Bought with:
Kim Avery, 100019625
Keller Williams Avenues Realty
Source: REcolorado,MLS#: 4940058
Facts & features
Interior
Bedrooms & bathrooms
- Bedrooms: 3
- Bathrooms: 4
- Full bathrooms: 1
- 3/4 bathrooms: 1
- 1/2 bathrooms: 2
- Main level bathrooms: 1
Primary bedroom
- Level: Upper
Bedroom
- Level: Upper
Bedroom
- Level: Upper
Bathroom
- Level: Main
Bathroom
- Level: Upper
Bathroom
- Level: Upper
Bathroom
- Level: Upper
Laundry
- Level: Upper
Heating
- Electric
Cooling
- Central Air
Appliances
- Included: Bar Fridge, Dishwasher, Disposal, Electric Water Heater, Microwave, Range, Range Hood, Refrigerator
- Laundry: In Unit
Features
- Eat-in Kitchen, Kitchen Island, Open Floorplan, Pantry, Primary Suite, Radon Mitigation System, Smart Thermostat, Smoke Free, Solid Surface Counters, Walk-In Closet(s), Wet Bar
- Flooring: Tile, Wood
- Windows: Double Pane Windows
- Basement: Crawl Space
- Common walls with other units/homes: 1 Common Wall
Interior area
- Total structure area: 2,379
- Total interior livable area: 2,379 sqft
- Finished area above ground: 2,379
Property
Parking
- Total spaces: 2
- Parking features: Garage
- Garage spaces: 2
Features
- Levels: Three Or More
- Entry location: Exterior Access
- Patio & porch: Rooftop
- Exterior features: Lighting, Private Yard
- Fencing: Partial
- Has view: Yes
- View description: Mountain(s)
Lot
- Size: 3,125 sqft
- Features: Landscaped
Details
- Parcel number: 219415022
- Zoning: U-TU-C
- Special conditions: Standard
Construction
Type & style
- Home type: SingleFamily
- Property subtype: Duplex
- Attached to another structure: Yes
Materials
- Frame
- Roof: Composition,Membrane
Condition
- New Construction
- New construction: Yes
- Year built: 2025
Details
- Warranty included: Yes
Utilities & green energy
- Sewer: Public Sewer
- Water: Public
- Utilities for property: Electricity Connected
Community & neighborhood
Security
- Security features: Carbon Monoxide Detector(s), Smoke Detector(s)
Location
- Region: Denver
- Subdivision: Berkeley
Other
Other facts
- Listing terms: Cash,Conventional,Jumbo
- Ownership: Agent Owner
- Road surface type: Paved
Price history
| Date | Event | Price |
|---|---|---|
| 8/15/2025 | Sold | $1,322,900-2%$556/sqft |
Source: | ||
| 12/17/2024 | Pending sale | $1,350,000$567/sqft |
Source: | ||
| 12/17/2024 | Listed for sale | $1,350,000$567/sqft |
Source: | ||
Public tax history
Tax history is unavailable.
Neighborhood: Berkeley
Nearby schools
GreatSchools rating
- 8/10Centennial A School for Expeditionary LearningGrades: PK-5Distance: 0.7 mi
- 9/10Skinner Middle SchoolGrades: 6-8Distance: 0.5 mi
- 5/10North High SchoolGrades: 9-12Distance: 1.2 mi
Schools provided by the listing agent
- Elementary: Centennial
- Middle: Skinner
- High: North
- District: Denver 1
Source: REcolorado. This data may not be complete. We recommend contacting the local school district to confirm school assignments for this home.
Get a cash offer in 3 minutes
Find out how much your home could sell for in as little as 3 minutes with a no-obligation cash offer.
Estimated market value
$1,308,000
Get a cash offer in 3 minutes
Find out how much your home could sell for in as little as 3 minutes with a no-obligation cash offer.
Estimated market value
$1,308,000


