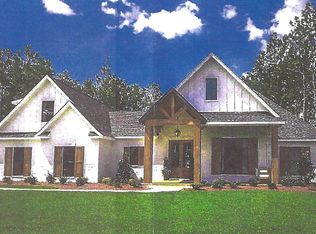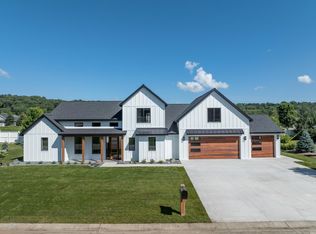Closed
$1,600,000
3916 Mayo Lake Rd SW, Rochester, MN 55902
5beds
4,227sqft
Single Family Residence
Built in 2017
0.32 Acres Lot
$1,738,900 Zestimate®
$379/sqft
$4,153 Estimated rent
Home value
$1,738,900
$1.60M - $1.90M
$4,153/mo
Zestimate® history
Loading...
Owner options
Explore your selling options
What's special
This technology driven, fully automated home (controls for lights, windows coverings, sound & more) on Mayo Lake boasts panoramic views of the lake w/custom design & finishes. Enjoy entertaining in this gourmet kitchen w/wine fridge, W/I pantry & high-end appliances while guests mingle just beyond in the living/dining areas open concept. Relax & unwind in your own personal spa w/electric in-floor heat, heated towel racks & soaking tub located in the primary suite. 3-season porch w/FP off of the guest bedroom/office completes the main level. Lower level is just as impressive w/3 bedrooms, 3 baths, boiler heated floors, theater room, bar area, W/I wine cellar & sauna. With warmer weather coming you won't be able to resist 104+ ft of lake/beachfront access & wired sound on the patio! Keep the beach out of the house by washing off at the outdoor shower. This truly is a dream home w/220v garage for electric car charging & also a separate generator. Take a look & make your dreams come true!
Zillow last checked: 8 hours ago
Listing updated: May 06, 2025 at 04:13pm
Listed by:
Melissa Niichel – MN Real Estate Group 507-398-6929,
Edina Realty, Inc.,
Meg Deden 507-696-1677
Bought with:
Becky Amato
Re/Max Results
Source: NorthstarMLS as distributed by MLS GRID,MLS#: 6330884
Facts & features
Interior
Bedrooms & bathrooms
- Bedrooms: 5
- Bathrooms: 5
- Full bathrooms: 2
- 3/4 bathrooms: 2
- 1/2 bathrooms: 1
Bedroom 1
- Level: Main
- Area: 640 Square Feet
- Dimensions: 40x16
Bedroom 2
- Level: Main
- Area: 143 Square Feet
- Dimensions: 11x13
Bedroom 3
- Level: Lower
- Area: 224 Square Feet
- Dimensions: 14x16
Bedroom 4
- Level: Lower
- Area: 238 Square Feet
- Dimensions: 14x17
Bedroom 5
- Level: Lower
Exercise room
- Level: Lower
- Area: 182 Square Feet
- Dimensions: 14x13
Family room
- Level: Main
- Area: 525 Square Feet
- Dimensions: 21x25
Living room
- Level: Lower
- Area: 651 Square Feet
- Dimensions: 21x31
Other
- Level: Main
Other
- Level: Lower
Heating
- Boiler, Forced Air, Radiant Floor
Cooling
- Central Air
Appliances
- Included: Air-To-Air Exchanger, Cooktop, Dishwasher, Disposal, Double Oven, Dryer, Exhaust Fan, Freezer, Gas Water Heater, Microwave, Range, Refrigerator, Stainless Steel Appliance(s), Wall Oven, Washer, Water Softener Owned, Wine Cooler
Features
- Central Vacuum
- Basement: 8 ft+ Pour,Finished,Full,Storage Space,Walk-Out Access
- Number of fireplaces: 3
- Fireplace features: Family Room, Gas, Living Room
Interior area
- Total structure area: 4,227
- Total interior livable area: 4,227 sqft
- Finished area above ground: 2,155
- Finished area below ground: 2,072
Property
Parking
- Total spaces: 3
- Parking features: Attached, Concrete, Electric, Electric Vehicle Charging Station(s), Floor Drain, Garage Door Opener, Heated Garage
- Attached garage spaces: 3
- Has uncovered spaces: Yes
Accessibility
- Accessibility features: None
Features
- Levels: One
- Stories: 1
- Patio & porch: Composite Decking, Enclosed, Rear Porch, Screened
- Pool features: None
- Fencing: Partial
- Has view: Yes
- View description: Lake
- Has water view: Yes
- Water view: Lake
- Waterfront features: Lake Front, Waterfront Num(55002401), Lake Bottom(Sand), Lake Acres(31)
- Body of water: Mayo Pond
- Frontage length: Water Frontage: 104
Lot
- Size: 0.32 Acres
- Features: Accessible Shoreline, Irregular Lot
Details
- Foundation area: 2116
- Parcel number: 640814082757
- Zoning description: Residential-Single Family
Construction
Type & style
- Home type: SingleFamily
- Property subtype: Single Family Residence
Materials
- Brick/Stone, Fiber Cement, Other, Concrete, Stone
- Roof: Asphalt
Condition
- Age of Property: 8
- New construction: No
- Year built: 2017
Utilities & green energy
- Electric: Circuit Breakers, 200+ Amp Service
- Gas: Natural Gas
- Sewer: City Sewer/Connected
- Water: City Water/Connected
Community & neighborhood
Location
- Region: Rochester
- Subdivision: Reflections On Mayo Lake 2nd
HOA & financial
HOA
- Has HOA: Yes
- HOA fee: $1,800 annually
- Services included: Other
- Association name: Reflections on Mayo Lake
- Association phone: 507-254-0957
Price history
| Date | Event | Price |
|---|---|---|
| 5/12/2023 | Sold | $1,600,000-5.9%$379/sqft |
Source: | ||
| 4/5/2023 | Pending sale | $1,700,000$402/sqft |
Source: | ||
| 3/7/2023 | Listed for sale | $1,700,000+347.5%$402/sqft |
Source: | ||
| 3/23/2017 | Sold | $379,900$90/sqft |
Source: Public Record Report a problem | ||
Public tax history
| Year | Property taxes | Tax assessment |
|---|---|---|
| 2024 | $17,268 | $1,322,400 +8.7% |
| 2023 | -- | $1,217,100 +19.3% |
| 2022 | $13,684 +6.8% | $1,020,200 +12.5% |
Find assessor info on the county website
Neighborhood: 55902
Nearby schools
GreatSchools rating
- 7/10Bamber Valley Elementary SchoolGrades: PK-5Distance: 1.3 mi
- 9/10Mayo Senior High SchoolGrades: 8-12Distance: 3.7 mi
- 5/10John Adams Middle SchoolGrades: 6-8Distance: 4.2 mi
Schools provided by the listing agent
- Elementary: Bamber Valley
- Middle: Willow Creek
- High: Mayo
Source: NorthstarMLS as distributed by MLS GRID. This data may not be complete. We recommend contacting the local school district to confirm school assignments for this home.
Get a cash offer in 3 minutes
Find out how much your home could sell for in as little as 3 minutes with a no-obligation cash offer.
Estimated market value
$1,738,900

