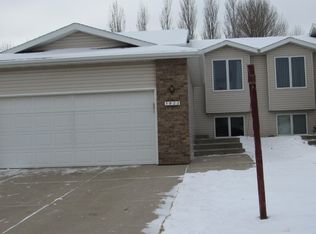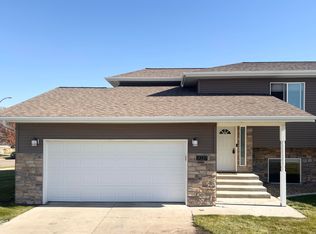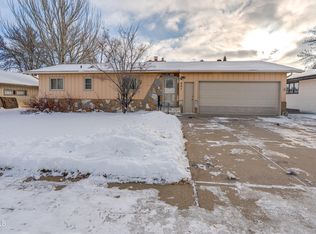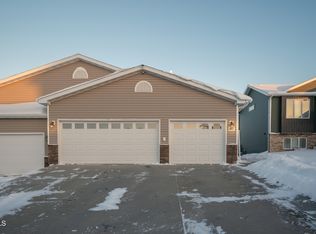Located in north Bismarck, this townhouse has 4-bedrooms, 2-bathrooms, a recently updated kitchen, a sun-room, & a 2-stall garage. The kitchen has been completely updated which includes newer: cabinets, quartz countertops, stainless steel appliances, tile backsplash, sink, faucet, flooring & lighting. Next to the kitchen is the dining room with patio doors opening to a large sun-room. The living room has a vaulted ceiling & a large window. The primary bedroom is large & has a walk-in closet. Completing the main level is a second bedroom, full bathroom, & a laundry area. The family room is great for entertaining & features daylight windows & updated lighting. The lower level also has 2 bedrooms, 3/4 bathroom, & a storage room. The yard has a sprinkler system, patio area, & is fully fenced. Great opportunity to own this updated townhouse in a desirable location in north Bismarck.
Pending
$329,900
3916 Lockport St, Bismarck, ND 58503
4beds
2,104sqft
Est.:
Townhouse
Built in 2000
9,583.2 Square Feet Lot
$323,800 Zestimate®
$157/sqft
$-- HOA
What's special
Vaulted ceilingTile backsplashQuartz countertopsSprinkler systemDaylight windowsPatio doorsLarge window
- 188 days |
- 36 |
- 1 |
Zillow last checked: 8 hours ago
Listing updated: September 29, 2025 at 09:19am
Listed by:
RYAN WOLF 701-202-7902,
CENTURY 21 Morrison Realty 701-223-6654
Source: Great North MLS,MLS#: 4019895
Facts & features
Interior
Bedrooms & bathrooms
- Bedrooms: 4
- Bathrooms: 2
- Full bathrooms: 1
- 3/4 bathrooms: 1
Bedroom 1
- Level: Main
Bedroom 2
- Level: Main
Bedroom 3
- Level: Lower
Bedroom 4
- Level: Lower
Bathroom 1
- Level: Main
Bathroom 2
- Level: Lower
Dining room
- Level: Main
Family room
- Level: Lower
Kitchen
- Level: Main
Laundry
- Level: Main
Living room
- Level: Main
Other
- Level: Lower
Storage
- Level: Lower
Sunroom
- Level: Main
Heating
- Forced Air
Cooling
- Central Air
Appliances
- Included: Dishwasher, Disposal, Microwave Hood, Range, Refrigerator
- Laundry: Main Level
Features
- Ceiling Fan(s), Main Floor Bedroom, Walk-In Closet(s)
- Flooring: Carpet, Laminate
- Basement: Daylight,Egress Windows,Finished,Full,Storage Space,Sump Pump
- Has fireplace: No
Interior area
- Total structure area: 2,104
- Total interior livable area: 2,104 sqft
- Finished area above ground: 1,112
- Finished area below ground: 992
Property
Parking
- Total spaces: 2
- Parking features: Garage Door Opener, Parking Pad, Triple+ Driveway, Attached
- Attached garage spaces: 2
Features
- Levels: Two,Multi/Split
- Stories: 2
- Patio & porch: Patio
- Exterior features: Keyless Entry
- Fencing: Back Yard,Chain Link
Lot
- Size: 9,583.2 Square Feet
- Dimensions: 51 x 218
- Features: Sprinklers In Rear, Lot - Owned, Rectangular Lot
Details
- Parcel number: 1245006060
Construction
Type & style
- Home type: Townhouse
- Property subtype: Townhouse
Materials
- Steel Siding
- Roof: Shingle
Condition
- New construction: No
- Year built: 2000
Utilities & green energy
- Sewer: Public Sewer
- Water: Public
Community & HOA
Community
- Subdivision: Gateway Addition
Location
- Region: Bismarck
Financial & listing details
- Price per square foot: $157/sqft
- Tax assessed value: $241,100
- Annual tax amount: $2,293
- Date on market: 8/4/2025
Estimated market value
$323,800
$308,000 - $340,000
$2,292/mo
Price history
Price history
| Date | Event | Price |
|---|---|---|
| 9/29/2025 | Pending sale | $329,900$157/sqft |
Source: Great North MLS #4019895 Report a problem | ||
| 7/29/2025 | Listed for sale | $329,900$157/sqft |
Source: Great North MLS #4019895 Report a problem | ||
| 6/10/2025 | Pending sale | $329,900$157/sqft |
Source: Great North MLS #4019895 Report a problem | ||
| 6/5/2025 | Listed for sale | $329,900+10.3%$157/sqft |
Source: Great North MLS #4019895 Report a problem | ||
| 8/5/2022 | Sold | -- |
Source: Great North MLS #4002199 Report a problem | ||
Public tax history
Public tax history
| Year | Property taxes | Tax assessment |
|---|---|---|
| 2024 | $2,909 +8.1% | $120,550 +4.3% |
| 2023 | $2,691 -29.2% | $115,550 +6.6% |
| 2022 | $3,802 +50.4% | $108,350 +3.7% |
Find assessor info on the county website
BuyAbility℠ payment
Est. payment
$1,981/mo
Principal & interest
$1608
Property taxes
$258
Home insurance
$115
Climate risks
Neighborhood: 58503
Nearby schools
GreatSchools rating
- 7/10Northridge Elementary SchoolGrades: K-5Distance: 1.7 mi
- 7/10Horizon Middle SchoolGrades: 6-8Distance: 1.3 mi
- 9/10Century High SchoolGrades: 9-12Distance: 0.7 mi
Schools provided by the listing agent
- Elementary: Northridge
- Middle: Horizon
- High: Century High
Source: Great North MLS. This data may not be complete. We recommend contacting the local school district to confirm school assignments for this home.
- Loading




