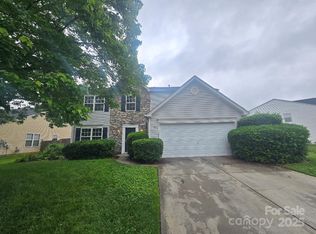Everyone is wanting a split BR ranch floor plan! This is it! Freshly painted in neutral colors! New Hot Water Heater, Newer (4 years old) HVAC, Newer (4 years old) wood flooring in the family room and dining area. Open floor plan, vaulted family room ceiling. Kitchen is large with stainless steel appliances, gas stove, breakfast area and pantry. Master suite is amazing with tons of space, large master bath that is connected to a HUGE walk-in closet! This home has it all and in a great area for schools. This one will be gone quick!! Don't miss it..
This property is off market, which means it's not currently listed for sale or rent on Zillow. This may be different from what's available on other websites or public sources.
