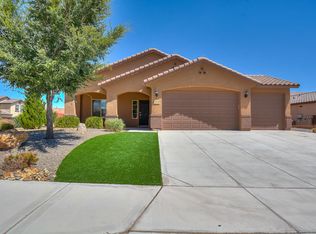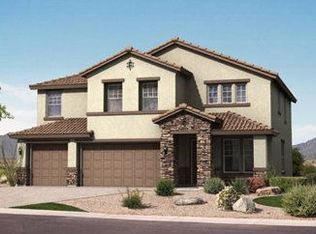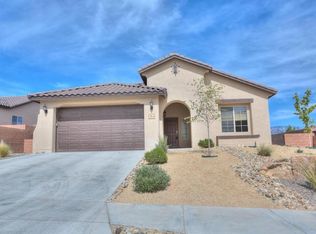Sold
Price Unknown
3916 Las Colinas Ave NE, Rio Rancho, NM 87124
6beds
4,494sqft
Single Family Residence
Built in 2012
0.35 Acres Lot
$750,200 Zestimate®
$--/sqft
$3,874 Estimated rent
Home value
$750,200
$675,000 - $833,000
$3,874/mo
Zestimate® history
Loading...
Owner options
Explore your selling options
What's special
This home is a true gem, offering an array of features that make it a dream come true for any homeowner.Inground Gunite Pool & Hot Tub to Relax and enjoy from your private oasis. 4-car garage and a charming courtyard entrance. Cook in style with custom cabinets, granite countertops, and two islands. The kitchen also boasts a butler's pantry and a second pantry with matching cabinetry.Second Master Suite is conveniently located downstairs, this suite includes a full bathroom, perfect for guests or multi-generational living. 6 Generously size bedrooms with walk-in closets. Enjoy a large loft and a dedicated office, ideal for working from home or studying. Don't miss out on this opportunity to own your dream home in Loma Colorado. Schedule a viewing today!!!
Zillow last checked: 8 hours ago
Listing updated: January 02, 2026 at 12:02pm
Listed by:
Joshua J Reza 714-673-2293,
Realty One of New Mexico
Bought with:
Vertical Real Estate
Keller Williams Realty
Source: SWMLS,MLS#: 1066010
Facts & features
Interior
Bedrooms & bathrooms
- Bedrooms: 6
- Bathrooms: 5
- Full bathrooms: 4
- 1/2 bathrooms: 1
Primary bedroom
- Level: Upper
- Area: 247.94
- Dimensions: 18.6 x 13.33
Bedroom 2
- Level: Main
- Area: 139.92
- Dimensions: 13.2 x 10.6
Bedroom 3
- Level: Upper
- Area: 152.32
- Dimensions: 13.6 x 11.2
Bedroom 4
- Level: Upper
- Area: 124.32
- Dimensions: 11.2 x 11.1
Bedroom 5
- Level: Upper
- Area: 133.2
- Dimensions: 12 x 11.1
Bedroom 5
- Description: 6th bedroom
- Level: Upper
- Area: 158.2
- Dimensions: 6th bedroom
Dining room
- Level: Main
- Area: 214.84
- Dimensions: 16.4 x 13.1
Family room
- Level: Upper
- Area: 919.8
- Dimensions: 43.8 x 21
Kitchen
- Level: Main
- Area: 368
- Dimensions: 23 x 16
Living room
- Level: Main
- Area: 360
- Dimensions: 20 x 18
Office
- Level: Main
- Area: 190.92
- Dimensions: 17.2 x 11.1
Heating
- Central, Forced Air, Multiple Heating Units
Cooling
- Refrigerated
Appliances
- Included: Built-In Electric Range, Dishwasher, Disposal, Microwave, Refrigerator
- Laundry: Washer Hookup, Electric Dryer Hookup, Gas Dryer Hookup
Features
- Ceiling Fan(s), Dual Sinks, Family/Dining Room, Garden Tub/Roman Tub, High Speed Internet, In-Law Floorplan, Kitchen Island, Living/Dining Room, Multiple Living Areas, Pantry, Walk-In Closet(s)
- Flooring: Carpet, Laminate, Tile
- Windows: Double Pane Windows, Insulated Windows, Low-Emissivity Windows, Vinyl
- Has basement: No
- Number of fireplaces: 1
- Fireplace features: Gas Log
Interior area
- Total structure area: 4,494
- Total interior livable area: 4,494 sqft
Property
Parking
- Total spaces: 4
- Parking features: Attached, Door-Multi, Finished Garage, Garage, Two Car Garage, Oversized
- Attached garage spaces: 4
Features
- Levels: Two
- Stories: 2
- Patio & porch: Balcony
- Exterior features: Balcony, Hot Tub/Spa, Privacy Wall, Private Yard
- Has private pool: Yes
- Pool features: Gunite, Heated, In Ground, Pool Cover
- Has spa: Yes
- Fencing: Gate,Wall
Lot
- Size: 0.35 Acres
- Features: Landscaped, Xeriscape
- Residential vegetation: Grassed
Details
- Parcel number: R152373
- Zoning description: SU
Construction
Type & style
- Home type: SingleFamily
- Property subtype: Single Family Residence
Materials
- Frame, Stucco
- Roof: Tile
Condition
- Resale
- New construction: No
- Year built: 2012
Details
- Builder name: Pulte
Utilities & green energy
- Sewer: Public Sewer
- Water: Public
- Utilities for property: Electricity Connected, Natural Gas Connected, Phone Available, Sewer Connected, Water Connected
Green energy
- Energy efficient items: Windows
- Energy generation: None
- Water conservation: Water-Smart Landscaping
Community & neighborhood
Security
- Security features: Security Gate
Location
- Region: Rio Rancho
HOA & financial
HOA
- Has HOA: Yes
- HOA fee: $200 quarterly
- Services included: Common Areas, Road Maintenance
Other
Other facts
- Listing terms: Cash,Conventional,FHA,VA Loan
Price history
| Date | Event | Price |
|---|---|---|
| 11/4/2024 | Sold | -- |
Source: | ||
| 9/26/2024 | Pending sale | $762,500$170/sqft |
Source: | ||
| 9/26/2024 | Contingent | $762,500$170/sqft |
Source: | ||
| 9/3/2024 | Price change | $762,500-0.3%$170/sqft |
Source: | ||
| 6/29/2024 | Listed for sale | $765,000$170/sqft |
Source: | ||
Public tax history
| Year | Property taxes | Tax assessment |
|---|---|---|
| 2025 | -- | $241,730 +54.3% |
| 2024 | $5,645 +2.6% | $156,644 +3% |
| 2023 | $5,500 +1.9% | $152,082 +3% |
Find assessor info on the county website
Neighborhood: 87124
Nearby schools
GreatSchools rating
- 7/10Ernest Stapleton Elementary SchoolGrades: K-5Distance: 1.2 mi
- 7/10Eagle Ridge Middle SchoolGrades: 6-8Distance: 1.5 mi
- 7/10Rio Rancho High SchoolGrades: 9-12Distance: 0.5 mi
Get a cash offer in 3 minutes
Find out how much your home could sell for in as little as 3 minutes with a no-obligation cash offer.
Estimated market value$750,200
Get a cash offer in 3 minutes
Find out how much your home could sell for in as little as 3 minutes with a no-obligation cash offer.
Estimated market value
$750,200


