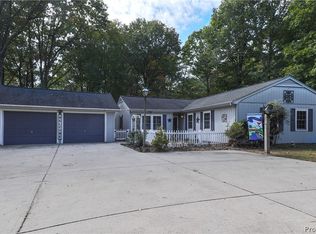Sold for $365,000 on 08/01/25
$365,000
3916 Hickory Fork Rd, Gloucester, VA 23061
4beds
1,884sqft
Single Family Residence
Built in 1982
0.48 Acres Lot
$369,600 Zestimate®
$194/sqft
$2,320 Estimated rent
Home value
$369,600
$314,000 - $436,000
$2,320/mo
Zestimate® history
Loading...
Owner options
Explore your selling options
What's special
Renovated 4BR, 2BA ranch home on a landscaped nearly a half acre corner lot in Gloucester! This 1,884 sqft home is clean and bright, fully updated with LVP flooring and fresh paint throughout. A stylish, functional kitchen - new cabinets, granite counters, and a stone backsplash with an island for extra prep room - opens to a dining area with room for a full sized table, ideal for everyday living and entertaining. You'll also find a comfortable family room and two big flexible bonus rooms - home office, playroom, and workout spaces? The 2018 addition redesigned the home with an addition adding a more flexible living space with another entryway, and upgrades of new siding, architectural shingle roof, front porch elevation, windows, breakers, and separate HVAC unit. More upgrades include 6-panel doors, and great closet space throughout. The lot is level with circular driveway and backyard access, comes with a storage shed, and has plenty of room to add a garage. With four true bedrooms, two full baths, and thoughtful updates inside and out, this home offers an updated, practical layout with plenty of yard and outdoor space within a short drive of the essentials and amenities of town.
Zillow last checked: 8 hours ago
Listing updated: September 23, 2025 at 03:50pm
Listed by:
Maria Paluzsay (757)926-4346,
RE/MAX Capital
Bought with:
Elizabeth Renney, 0225217334
BHHS RW Towne Realty LLC
Source: Chesapeake Bay & Rivers AOR,MLS#: 2510594Originating MLS: Chesapeake Bay Area MLS
Facts & features
Interior
Bedrooms & bathrooms
- Bedrooms: 4
- Bathrooms: 2
- Full bathrooms: 2
Heating
- Electric, Heat Pump, Zoned
Cooling
- Heat Pump
Appliances
- Included: Dishwasher, Electric Water Heater, Refrigerator, Stove
- Laundry: Washer Hookup, Dryer Hookup
Features
- Ceiling Fan(s), Dining Area, Eat-in Kitchen, Granite Counters, High Speed Internet, Kitchen Island, Main Level Primary, Recessed Lighting, Cable TV, Wired for Data
- Flooring: Vinyl
- Basement: Crawl Space
- Attic: Access Only
- Has fireplace: No
Interior area
- Total interior livable area: 1,884 sqft
- Finished area above ground: 1,884
- Finished area below ground: 0
Property
Parking
- Parking features: Circular Driveway, Driveway, Off Street, Unpaved
- Has uncovered spaces: Yes
Features
- Levels: One
- Stories: 1
- Patio & porch: Front Porch, Porch
- Exterior features: Porch, Storage, Shed, Unpaved Driveway
- Pool features: None
- Fencing: None
Lot
- Size: 0.48 Acres
- Features: Corner Lot, Level
- Topography: Level
Details
- Parcel number: 030B23
- Zoning description: SC-1
Construction
Type & style
- Home type: SingleFamily
- Architectural style: Ranch
- Property subtype: Single Family Residence
Materials
- Drywall, Frame, Vinyl Siding
- Foundation: Slab
- Roof: Asphalt
Condition
- Resale
- New construction: No
- Year built: 1982
Utilities & green energy
- Sewer: Septic Tank
- Water: Well
Community & neighborhood
Security
- Security features: Smoke Detector(s)
Location
- Region: Gloucester
- Subdivision: Stonehenge
Other
Other facts
- Ownership: Individuals
- Ownership type: Sole Proprietor
Price history
| Date | Event | Price |
|---|---|---|
| 8/1/2025 | Sold | $365,000-1.3%$194/sqft |
Source: Chesapeake Bay & Rivers AOR #2510594 Report a problem | ||
| 6/26/2025 | Pending sale | $369,900$196/sqft |
Source: | ||
| 6/15/2025 | Price change | $369,900-1.3%$196/sqft |
Source: Chesapeake Bay & Rivers AOR #2510594 Report a problem | ||
| 5/17/2025 | Price change | $374,900-3.6%$199/sqft |
Source: | ||
| 4/24/2025 | Listed for sale | $389,000+55.6%$206/sqft |
Source: | ||
Public tax history
| Year | Property taxes | Tax assessment |
|---|---|---|
| 2024 | $1,582 | $271,290 |
| 2023 | $1,582 +2.4% | $271,290 +27.4% |
| 2022 | $1,544 +4.3% | $212,980 |
Find assessor info on the county website
Neighborhood: 23061
Nearby schools
GreatSchools rating
- 6/10Bethel Elementary SchoolGrades: PK-5Distance: 1.7 mi
- 7/10Peasley Middle SchoolGrades: 6-8Distance: 1.9 mi
- 5/10Gloucester High SchoolGrades: 9-12Distance: 3.7 mi
Schools provided by the listing agent
- Elementary: Bethel
- Middle: Peasley
- High: Gloucester
Source: Chesapeake Bay & Rivers AOR. This data may not be complete. We recommend contacting the local school district to confirm school assignments for this home.

Get pre-qualified for a loan
At Zillow Home Loans, we can pre-qualify you in as little as 5 minutes with no impact to your credit score.An equal housing lender. NMLS #10287.
Sell for more on Zillow
Get a free Zillow Showcase℠ listing and you could sell for .
$369,600
2% more+ $7,392
With Zillow Showcase(estimated)
$376,992