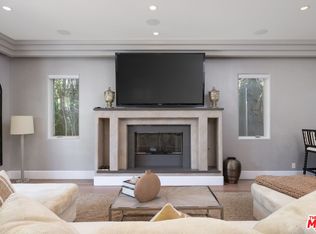Brand New, Completely Remodeled Modern Home in Sherman Oaks Panoramic City & Mountain Views. Be the first to live in this beautifully remodeled 3-bedroom, 3-bathroom modern home, located south of the Boulevard in the highly desirable Sherman Oaks neighborhood. With breathtaking panoramic city light and mountain views, this home seamlessly blends contemporary luxury with everyday comfort. Thoughtfully renovated from top to bottom, it offers a truly unique opportunity to enjoy brand-new, high-end living in one of LA's most sought-after areas. Key Features: 3 Bedrooms, 3 Bathrooms (2 En Suite), Large Deck Perfect for Relaxing or Entertaining, Spacious Walk-In Closets, Custom Kitchen with Designer Appliances, Oak Hardwood Floors Throughout, In-House Laundry Room, Attached Garage with EV Charger. Every inch of this home has been thoughtfully designed and remodeled with the utmost attention to detail. The open-concept floor plan, custom kitchen, and high-end finishes create an elevated living experience. Enjoy the large deck with incredible views, ideal for outdoor dining or simply unwinding after a long day. You'll be the first to call this home, making it a truly unique opportunity to live in a brand-new, beautifully renovated space. Located just minutes from premier shopping, dining, and major commuter routes, this home offers both a serene retreat and access to all that Sherman Oaks has to offer.
House for rent
$10,000/mo
3916 Glenridge Dr, Sherman Oaks, CA 91423
3beds
1,891sqft
Price is base rent and doesn't include required fees.
Important information for renters during a state of emergency. Learn more.
Singlefamily
Available now
Cats, small dogs OK
Central air
In unit laundry
2 Attached garage spaces parking
Central
What's special
Spacious walk-in closetsHigh-end finishesOpen-concept floor planIn-house laundry room
- 12 days
- on Zillow |
- -- |
- -- |
Travel times
Facts & features
Interior
Bedrooms & bathrooms
- Bedrooms: 3
- Bathrooms: 3
- Full bathrooms: 3
Heating
- Central
Cooling
- Central Air
Appliances
- Laundry: In Unit, Laundry Room
Features
- Laundry, Living Room Deck Attached, Open Floorplan
Interior area
- Total interior livable area: 1,891 sqft
Property
Parking
- Total spaces: 2
- Parking features: Attached, Covered
- Has attached garage: Yes
- Details: Contact manager
Features
- Stories: 1
- Patio & porch: Deck
- Exterior features: Contact manager
- Has view: Yes
- View description: City View
Details
- Parcel number: 2272025035
Construction
Type & style
- Home type: SingleFamily
- Property subtype: SingleFamily
Condition
- Year built: 1952
Utilities & green energy
- Utilities for property: Garbage, Sewage, Water
Community & HOA
Location
- Region: Sherman Oaks
Financial & listing details
- Lease term: 12 Months,Negotiable
Price history
| Date | Event | Price |
|---|---|---|
| 4/24/2025 | Listed for rent | $10,000$5/sqft |
Source: CRMLS #RS25055076 | ||
| 1/21/2025 | Listing removed | $1,895,000$1,002/sqft |
Source: | ||
| 10/17/2024 | Listed for sale | $1,895,000+136.9%$1,002/sqft |
Source: | ||
| 6/4/2021 | Sold | $800,000-11.1%$423/sqft |
Source: Public Record | ||
| 1/15/2021 | Listing removed | $899,999$476/sqft |
Source: Edgestone Real Estate, Inc. #PW20241451 | ||
![[object Object]](https://photos.zillowstatic.com/fp/87cea81dd2ab84877ad9f621053d4de2-p_i.jpg)
