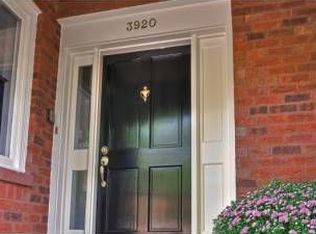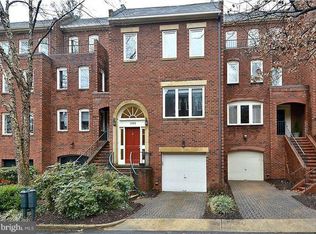Sold for $1,585,000 on 01/05/24
$1,585,000
3916 Georgetown Ct NW, Washington, DC 20007
4beds
2,766sqft
Townhouse
Built in 1981
1,742.4 Square Feet Lot
$1,732,500 Zestimate®
$573/sqft
$7,669 Estimated rent
Home value
$1,732,500
$1.63M - $1.85M
$7,669/mo
Zestimate® history
Loading...
Owner options
Explore your selling options
What's special
Beyond the prestigious gates of Georgetown’s legendary Hillandale community is 3916 Georgetown Court NW, a rarely available opportunity to acquire a hidden gem. Situated on a distinguished lot far into the subdivision and backing to total wooded privacy, this four-level townhome’s exterior is encased in red brick on all sides as both a nod to the classic Georgetown Row Home and a testament to the solidity of construction. A brand-NEW roof greatly enhances both curb appeal and peace of mind. Ascending the grand brick stairway and entering into the foyer reveals an ethereal floor plan with unique characteristics, creating a clear distinction from today’s cookie-cutter builds. Gleaming, refurbished hardwood floors, and new light fixtures throughout are proudly showcased. Around the wall from a conveniently placed formal powder room is the eat-in kitchen. Ample counter space and cabinetry significantly augment practicality, while two large windows let an abundance of natural light into the galley-style space. At the center of the main level is the main dining area, whose open sightlines create a central gathering place from which all other rooms span. A definite showstopper, the soaring double-height family room has a wall of glass, affording both wooded views and direct access to the rear patio. An inviting gas fireplace adds a layer of warmth and hospitality to the impressive space, overlooked from the loft above. The second level is almost entirely dedicated to the primary suite. A quiet sanctuary, it boasts an ensuite bath and a generous walk-in closet. On the top level, two large bedrooms — equal in size to the primary — share a well-designed, well-placed hall bath with twin vanities. On the lower level, NEW LVP flooring meets NEW carpeting in the family room. With an attached full bath, this space can be repurposed into a large fitness space or fourth bedroom, with nearly endless possibilities in between, representing a significant asset towards the practicality of the home. Similarly, a four-level elevator creates total multigenerational flexibility. With a long driveway leading to an attached, freshly painted one-car garage, the home offers certain features that are true luxuries in an urban setting. Likewise, the large rear patio is private and lined with pavers, backing up to nothing but peace and nature. The Hillandale community is famous in the area, not just for its gated, patrolled security but also for its amenities. Occupying 42 acres, a swimming pool, tennis court, and children’s playground are all part of the lifestyle at Hillandale. Immediately adjacent to Georgetown University and mere minutes to both major thoroughfares in addition to the historic center’s charming shops, restaurants, and entertainment, 3916 Georgetown Court offers an unrivaled combination of comfort, style, and location in the heart of one of the nation’s most desirable neighborhoods.
Zillow last checked: 9 hours ago
Listing updated: January 06, 2024 at 05:24am
Listed by:
Daniel Heider 202-938-3685,
TTR Sotheby's International Realty,
Co-Listing Agent: Nicole Terry 301-785-0777,
TTR Sotheby's International Realty
Bought with:
--- Mathieson, SP200201127
Smart Realty, LLC
Source: Bright MLS,MLS#: DCDC2114164
Facts & features
Interior
Bedrooms & bathrooms
- Bedrooms: 4
- Bathrooms: 4
- Full bathrooms: 3
- 1/2 bathrooms: 1
- Main level bathrooms: 1
Basement
- Area: 768
Heating
- Forced Air, Natural Gas
Cooling
- Central Air, Electric
Appliances
- Included: Dishwasher, Disposal, Dryer, Microwave, Refrigerator, Washer, Cooktop, Central Vacuum, Gas Water Heater
Features
- Kitchen - Table Space, Built-in Features, Upgraded Countertops
- Flooring: Wood
- Windows: Window Treatments, Skylight(s)
- Basement: Connecting Stairway,Front Entrance,Exterior Entry,Finished
- Number of fireplaces: 1
Interior area
- Total structure area: 3,024
- Total interior livable area: 2,766 sqft
- Finished area above ground: 2,256
- Finished area below ground: 510
Property
Parking
- Total spaces: 2
- Parking features: Garage Door Opener, Attached, Driveway
- Attached garage spaces: 1
- Uncovered spaces: 1
Accessibility
- Accessibility features: Accessible Elevator Installed
Features
- Levels: Four
- Stories: 4
- Pool features: Community
Lot
- Size: 1,742 sqft
- Features: Neshaminy-Urban Land
Details
- Additional structures: Above Grade, Below Grade
- Parcel number: 1320//0835
- Zoning: R
- Special conditions: Standard
Construction
Type & style
- Home type: Townhouse
- Architectural style: Federal
- Property subtype: Townhouse
Materials
- Brick
- Foundation: Slab
Condition
- New construction: No
- Year built: 1981
Utilities & green energy
- Sewer: Public Sewer
- Water: Public
- Utilities for property: Cable Available
Community & neighborhood
Security
- Security features: Security Gate
Location
- Region: Washington
- Subdivision: Hillandale
HOA & financial
HOA
- Has HOA: Yes
- HOA fee: $590 monthly
- Amenities included: Pool, Gated, Common Grounds, Party Room, Security, Tennis Court(s), Tot Lots/Playground
- Services included: Cable TV, Internet, Management, Security, Trash
- Association name: HILLANDALE HOMEOWNERS' ASSOCIATION
Other
Other facts
- Listing agreement: Exclusive Right To Sell
- Ownership: Fee Simple
Price history
| Date | Event | Price |
|---|---|---|
| 1/5/2024 | Sold | $1,585,000-0.6%$573/sqft |
Source: | ||
| 11/22/2023 | Pending sale | $1,595,000$577/sqft |
Source: | ||
| 10/28/2023 | Contingent | $1,595,000$577/sqft |
Source: | ||
| 10/19/2023 | Listed for sale | $1,595,000$577/sqft |
Source: | ||
| 10/10/2023 | Contingent | $1,595,000$577/sqft |
Source: | ||
Public tax history
| Year | Property taxes | Tax assessment |
|---|---|---|
| 2025 | $11,596 +2.2% | $1,469,700 +2.3% |
| 2024 | $11,346 +1.6% | $1,437,070 +1.8% |
| 2023 | $11,163 +3.3% | $1,412,040 +3.6% |
Find assessor info on the county website
Neighborhood: Burleith
Nearby schools
GreatSchools rating
- 10/10Hyde-Addison Elementary SchoolGrades: PK-5Distance: 0.8 mi
- 6/10Hardy Middle SchoolGrades: 6-8Distance: 0.5 mi
- 7/10Jackson-Reed High SchoolGrades: 9-12Distance: 2.5 mi
Schools provided by the listing agent
- Middle: Hardy
- High: Wilson Senior
- District: District Of Columbia Public Schools
Source: Bright MLS. This data may not be complete. We recommend contacting the local school district to confirm school assignments for this home.

Get pre-qualified for a loan
At Zillow Home Loans, we can pre-qualify you in as little as 5 minutes with no impact to your credit score.An equal housing lender. NMLS #10287.
Sell for more on Zillow
Get a free Zillow Showcase℠ listing and you could sell for .
$1,732,500
2% more+ $34,650
With Zillow Showcase(estimated)
$1,767,150
