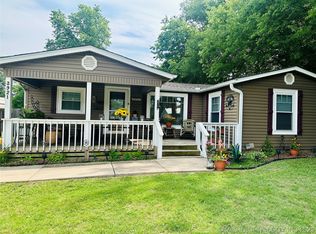Sold for $173,000 on 06/13/25
$173,000
3916 E 75th St N, Okay, OK 74446
5beds
2,176sqft
Manufactured Home, Single Family Residence
Built in 2008
0.43 Acres Lot
$178,600 Zestimate®
$80/sqft
$1,741 Estimated rent
Home value
$178,600
$154,000 - $209,000
$1,741/mo
Zestimate® history
Loading...
Owner options
Explore your selling options
What's special
This expansive and updated 5-bedroom, 3-bath home offers the perfect blend of modern amenities and rural charm. Situated on a spacious lot with a storm shelter and nice size shop in the heart of rural Oklahoma, this home is ideal for families seeking a peaceful lifestyle with plenty of room to grow. The open floor plan has inviting living and dining areas creating a perfect space for entertaining or quiet relaxation. Spacious eat-in-kitchen has new appliances, plenty of storage, and a functional layout perfect for home-cooked meals. This home has so many renovations. Updates include roof, windows, water heater, doors, appliances, LVP, paint, texture, and bathrooms! The claw foot tub in the master bathroom looks so inviting! Whether you’re looking to escape to the country or need more space for your growing family, this home offers a wonderful opportunity to embrace rural living without compromising on comfort.
Zillow last checked: 8 hours ago
Listing updated: June 25, 2025 at 08:58am
Listed by:
Ananda Scaggs 918-506-3920,
C21/First Choice Realty
Bought with:
Debbie Daniels, 160710
Solid Rock, REALTORS
Source: MLS Technology, Inc.,MLS#: 2510495 Originating MLS: MLS Technology
Originating MLS: MLS Technology
Facts & features
Interior
Bedrooms & bathrooms
- Bedrooms: 5
- Bathrooms: 3
- Full bathrooms: 3
Primary bedroom
- Description: Master Bedroom,Private Bath,Separate Closets,Walk-in Closet
- Level: First
Bedroom
- Description: Bedroom,No Bath
- Level: First
Bedroom
- Description: Bedroom,No Bath
- Level: First
Bedroom
- Description: Bedroom,Private Bath
- Level: First
Primary bathroom
- Description: Master Bath,Bathtub,Double Sink,Full Bath,Separate Shower
- Level: First
Bathroom
- Description: Hall Bath,Full Bath
- Level: First
Dining room
- Description: Dining Room,Combo w/ Family
- Level: First
Kitchen
- Description: Kitchen,Breakfast Nook,Country,Island,Pantry
- Level: First
Living room
- Description: Living Room,Combo,Fireplace
- Level: First
Utility room
- Description: Utility Room,Inside
- Level: First
Heating
- Central, Electric
Cooling
- Central Air
Appliances
- Included: Dishwasher, Electric Water Heater, Microwave, Oven, Range
- Laundry: Washer Hookup, Electric Dryer Hookup
Features
- Laminate Counters, Other, Electric Range Connection
- Flooring: Other
- Windows: Vinyl
- Basement: None
- Number of fireplaces: 1
- Fireplace features: Wood Burning, Outside
Interior area
- Total structure area: 2,176
- Total interior livable area: 2,176 sqft
Property
Parking
- Total spaces: 2
- Parking features: Detached, Garage, Storage, Workshop in Garage
- Garage spaces: 2
Accessibility
- Accessibility features: Other
Features
- Levels: One
- Stories: 1
- Patio & porch: Deck, Porch
- Exterior features: Dirt Driveway, Fire Pit, Gravel Driveway
- Pool features: None
- Fencing: Chain Link
Lot
- Size: 0.43 Acres
- Features: Other
Details
- Additional structures: Workshop
- Has additional parcels: Yes
- Parcel number: 730029070
- Special conditions: Real Estate Owned
Construction
Type & style
- Home type: MobileManufactured
- Architectural style: Other
- Property subtype: Manufactured Home, Single Family Residence
Materials
- Manufactured, Vinyl Siding
- Foundation: Permanent
- Roof: Asphalt,Fiberglass
Condition
- Year built: 2008
Utilities & green energy
- Sewer: Public Sewer
- Water: Public
- Utilities for property: Electricity Available, Water Available
Green energy
- Energy efficient items: Other
Community & neighborhood
Security
- Security features: Storm Shelter
Location
- Region: Okay
- Subdivision: Okay City Annex - City
Other
Other facts
- Body type: Double Wide
- Listing terms: Conventional,FHA,Other,USDA Loan,VA Loan
Price history
| Date | Event | Price |
|---|---|---|
| 6/13/2025 | Sold | $173,000+64.8%$80/sqft |
Source: | ||
| 11/23/2021 | Sold | $105,000$48/sqft |
Source: | ||
Public tax history
Tax history is unavailable.
Neighborhood: 74446
Nearby schools
GreatSchools rating
- 2/10Okay Elementary SchoolGrades: PK-8Distance: 1.1 mi
- 2/10Okay High SchoolGrades: 9-12Distance: 1.2 mi
Schools provided by the listing agent
- Elementary: Okay
- High: Okay
- District: Okay - Sch Dist (33)
Source: MLS Technology, Inc.. This data may not be complete. We recommend contacting the local school district to confirm school assignments for this home.
