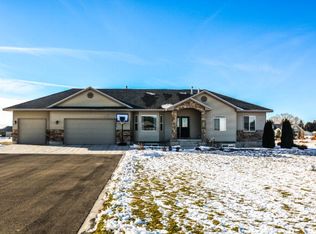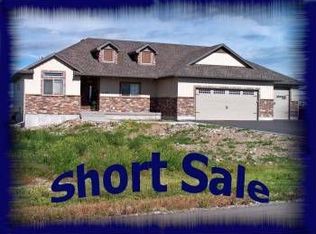Gorgeous custom home in quiet Rigby subdivision. This home is immaculate both inside and out. Step into the front door and you will see the quality and details that were put into this home. This open floor plan features a huge great room with vaulted ceilings and cozy fireplace, island kitchen with gorgeous custom cabinets and granite counter tops, spacious dining area with plenty of room for a very large table, custom laundry room with wrap around cabinets and counters, luxurious main floor master suite complete with trey ceiling and grand master bath - large soaking tub, separate shower, and extra long vanity with dual sinks. There are 2 additional main floor bedrooms and another full bathroom. The basement is fantastic and has a huge family room, 3 very spacious bedrooms, another full bathroom, and a large storage closet. This home is situated on over an acre and has a circular driveway, RV pad, full landscaping with sprinkler system, and an attached 3 stall garage. This home is just what you have been searching for.
This property is off market, which means it's not currently listed for sale or rent on Zillow. This may be different from what's available on other websites or public sources.

