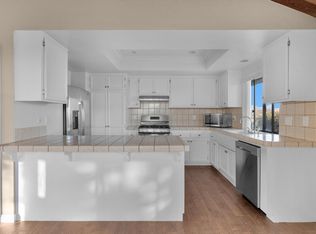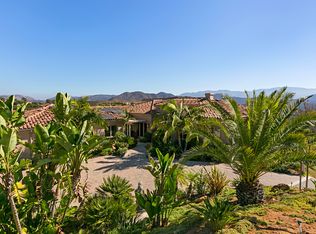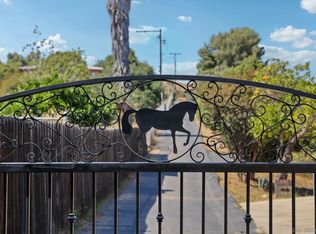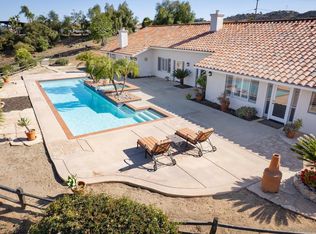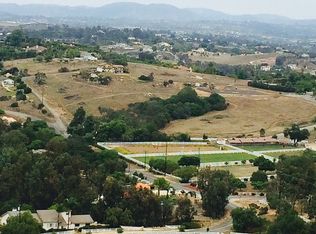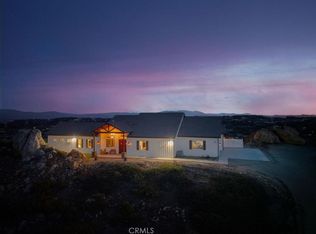Here’s your chance to own a brand-new home on an expansive 3.79-acre lot in Pala Mesa Hills in Fallbrook, where construction is already underway &move-in is scheduled for 1st quarter 2026. This is more than just a home, it's an opportunity to personalize your dream retreat. Select from designer quartz in the kitchen, with additional credits included so you can choose your own flooring, counters, shower tiles, and finishes to truly make it your own. Designed for modern living, this luxurious 2,421 sq. ft. residence offers 3 bedrooms, each with its own private bath, plus a guest powder room, making it a 3.5-bath home. An optional bonus room provides flexibility as a 4th bedroom, office, studio, or formal dining area. Soaring ceilings in the entry & great room, paired with expansive windows and sliders, frame breathtaking east-facing mountain views & fill the home with natural light. A grand kitchen with white shaker cabinets & custom island &stainless steel appliances included. A spacious oversized 2.5-car garage ensures plenty of room for vehicles, storage, or hobbies. Energy efficiency & comfort are built-in, with SOLAR included, central AC, whole house fan & tankless water heater. The large lot gives you endless possibilities whether you envision adding a second garage, barn, guest home, or even planting your own vineyard or boutique winery. Set among charming groves & local wineries, this property offers tranquil breezes, spectacular sunrises, & the peaceful lifestyle Fallbrook is known for all just minutes from I 15 & 76 freeways, shopping, dining & wine country. Here’s your chance to own a brand-new home on an expansive 3.79-acre lot in Pala Mesa Hills in Fallbrook, where construction is already underway and move-in is scheduled for 1st quarter 2026. This is more than just a home, it's an opportunity to personalize your dream retreat. Select from designer quartz in the kitchen, with additional credits included so you can choose your own flooring, counters, shower tiles, and finishes to truly make it your own. Designed for modern living, this luxurious 2,421 sq. ft. residence offers 3 bedrooms, each with its own private bath, plus a guest powder room, making it a 3.5-bath home. An optional bonus room provides flexibility as a 4th bedroom, office, studio, or formal dining area. Soaring ceilings in the entry and great room, paired with expansive windows and sliders, frame breathtaking east-facing mountain views and fill the home with natural light. A grand kitchen with white shaker cabinets and custom island and stainless steel appliances included. A spacious oversized 2.5-car garage ensures plenty of room for vehicles, storage, or hobbies. Energy efficiency and comfort are built-in, with SOLAR included, central AC, whole house fan and tankless water heater. The large lot gives you endless possibilities whether you envision adding a second garage, barn, guest home, or even planting your own vineyard or boutique winery. Set among charming groves and local wineries, this property offers tranquil breezes, spectacular sunrises, and the peaceful lifestyle Fallbrook is known for—all just minutes from I 15 and 76 freeways, shopping, dining, and wine country.
For sale
$1,390,900
3916 Citrus Dr, Fallbrook, CA 92028
3beds
2,421sqft
Est.:
Single Family Residence
Built in 2025
3.79 Acres Lot
$1,378,500 Zestimate®
$575/sqft
$-- HOA
What's special
Spectacular sunrisesGuest powder roomNatural lightTranquil breezesBreathtaking east-facing mountain viewsExpansive windows and sliders
- 44 days |
- 833 |
- 29 |
Zillow last checked: 8 hours ago
Listing updated: November 04, 2025 at 11:57pm
Listed by:
Dawn Lewis DRE #01042809 619-981-3917,
Real Broker
Source: SDMLS,MLS#: 250042984 Originating MLS: San Diego Association of REALTOR
Originating MLS: San Diego Association of REALTOR
Tour with a local agent
Facts & features
Interior
Bedrooms & bathrooms
- Bedrooms: 3
- Bathrooms: 4
- Full bathrooms: 3
- 1/2 bathrooms: 1
Heating
- Forced Air Unit
Cooling
- Central Forced Air, High Efficiency, Whole House Fan
Appliances
- Included: Dishwasher, Disposal, Garage Door Opener, Microwave, Solar Panels, Built In Range, Tankless Water Heater
- Laundry: Propane
Features
- Number of fireplaces: 1
- Fireplace features: FP in Family Room
Interior area
- Total structure area: 2,421
- Total interior livable area: 2,421 sqft
Video & virtual tour
Property
Parking
- Total spaces: 7
- Parking features: Attached
- Garage spaces: 2
Features
- Levels: 1 Story
- Pool features: N/K
- Fencing: Gate,Partial
- Has view: Yes
- View description: Mountains/Hills
Lot
- Size: 3.79 Acres
Details
- Parcel number: 1071702200
- Zoning: R-1:SINGLE
- Zoning description: R-1:SINGLE
Construction
Type & style
- Home type: SingleFamily
- Architectural style: Mediterranean/Spanish
- Property subtype: Single Family Residence
Materials
- Stucco
- Roof: Tile/Clay
Condition
- New Construction
- Year built: 2025
Utilities & green energy
- Sewer: Septic Installed
- Water: Meter on Property
- Utilities for property: Electricity Connected, Propane, Water Connected
Community & HOA
Community
- Subdivision: FALLBROOK
Location
- Region: Fallbrook
Financial & listing details
- Price per square foot: $575/sqft
- Tax assessed value: $336,600
- Annual tax amount: $3,790
- Date on market: 10/31/2025
- Listing terms: Cal Vet,Cash,Conventional,VA,Cash To New Loan
- Electric utility on property: Yes
Estimated market value
$1,378,500
$1.31M - $1.45M
$4,598/mo
Price history
Price history
| Date | Event | Price |
|---|---|---|
| 10/31/2025 | Listed for sale | $1,390,900+0.1%$575/sqft |
Source: | ||
| 10/31/2025 | Listing removed | $1,390,000$574/sqft |
Source: | ||
| 8/21/2025 | Listed for sale | $1,390,000$574/sqft |
Source: | ||
| 7/7/2025 | Listing removed | $1,390,000$574/sqft |
Source: | ||
| 3/7/2025 | Listed for sale | $1,390,000+321.2%$574/sqft |
Source: | ||
Public tax history
Public tax history
| Year | Property taxes | Tax assessment |
|---|---|---|
| 2025 | $3,790 +322.2% | $336,600 +436% |
| 2024 | $898 +2.5% | $62,797 +2% |
| 2023 | $876 0% | $61,566 +2% |
Find assessor info on the county website
BuyAbility℠ payment
Est. payment
$8,481/mo
Principal & interest
$6638
Property taxes
$1356
Home insurance
$487
Climate risks
Neighborhood: 92028
Nearby schools
GreatSchools rating
- 7/10Live Oak Elementary SchoolGrades: K-6Distance: 2.9 mi
- 4/10James E. Potter Intermediate SchoolGrades: 7-8Distance: 3 mi
- 6/10Fallbrook High SchoolGrades: 9-12Distance: 3.9 mi
- Loading
- Loading
