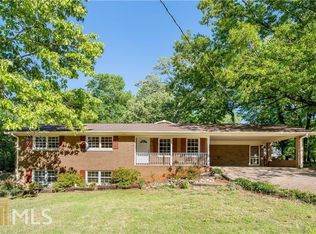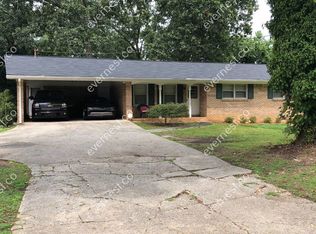Closed
$285,000
3916 Bright Star Rd, Douglasville, GA 30135
3beds
1,646sqft
Single Family Residence
Built in 1971
0.5 Acres Lot
$285,700 Zestimate®
$173/sqft
$1,729 Estimated rent
Home value
$285,700
$271,000 - $300,000
$1,729/mo
Zestimate® history
Loading...
Owner options
Explore your selling options
What's special
Stunning 3 bed/ 2 bath brick ranch home boasting many recent updates including fresh paint, newer roof, newer HVAC, and newer LVP. As you approach the home you will notice the wonderful curb appeal and private lot. As you enter the home you will see the open floorplan allowing in plenty of natural lighting and views to the kitchen. The kitchen boasts Stainless Steel appliances, white shaker style cabinets, plenty of countertop space, and a perfect place for barstools. The kitchen also offers a massive eat in kitchen area perfect for a large dining table. The master bedroom offers a large closet and En-Suite with separate double vanities and a tub/ shower combo. There are two additional secondary bedrooms and a jack and jill bathroom with freshly painted white tile and a stand up shower. Downstairs you will find the full unfinished basement perfect for future expansion! Out back you will notice the covered back deck and fully fenced in back yard with a fire pit area.
Zillow last checked: 8 hours ago
Listing updated: March 07, 2025 at 12:15pm
Listed by:
Stefan Swanson 678-203-2727,
Virtual Properties Realty.com
Bought with:
William Braswell, 245412
Bryant Realty Inc
Source: GAMLS,MLS#: 10158142
Facts & features
Interior
Bedrooms & bathrooms
- Bedrooms: 3
- Bathrooms: 2
- Full bathrooms: 2
- Main level bathrooms: 2
- Main level bedrooms: 3
Kitchen
- Features: Breakfast Area, Country Kitchen
Heating
- Central
Cooling
- Ceiling Fan(s), Central Air
Appliances
- Included: Dishwasher
- Laundry: Mud Room
Features
- Other, Master On Main Level
- Flooring: Hardwood, Vinyl
- Basement: Daylight,Interior Entry,Exterior Entry,Full
- Has fireplace: No
- Common walls with other units/homes: No Common Walls
Interior area
- Total structure area: 1,646
- Total interior livable area: 1,646 sqft
- Finished area above ground: 1,646
- Finished area below ground: 0
Property
Parking
- Parking features: Carport
- Has carport: Yes
Features
- Levels: One
- Stories: 1
- Patio & porch: Deck
- Body of water: None
Lot
- Size: 0.50 Acres
- Features: Sloped
Details
- Parcel number: 01000250016
- Special conditions: Investor Owned,No Disclosure
Construction
Type & style
- Home type: SingleFamily
- Architectural style: Brick 4 Side,Ranch
- Property subtype: Single Family Residence
Materials
- Brick
- Foundation: Block
- Roof: Composition
Condition
- Resale
- New construction: No
- Year built: 1971
Utilities & green energy
- Sewer: Septic Tank
- Water: Public
- Utilities for property: Electricity Available, Water Available
Community & neighborhood
Community
- Community features: None
Location
- Region: Douglasville
- Subdivision: Morris & Roper
HOA & financial
HOA
- Has HOA: No
- Services included: None
Other
Other facts
- Listing agreement: Exclusive Agency
Price history
| Date | Event | Price |
|---|---|---|
| 6/26/2023 | Sold | $285,000+14%$173/sqft |
Source: | ||
| 5/15/2023 | Pending sale | $250,000$152/sqft |
Source: | ||
| 5/10/2023 | Listed for sale | $250,000+51.1%$152/sqft |
Source: | ||
| 4/20/2023 | Sold | $165,500-2.6%$101/sqft |
Source: Public Record Report a problem | ||
| 3/12/2020 | Sold | $170,000-2.8%$103/sqft |
Source: | ||
Public tax history
| Year | Property taxes | Tax assessment |
|---|---|---|
| 2024 | $3,402 +35.8% | $108,120 +37.3% |
| 2023 | $2,505 -2.5% | $78,760 |
| 2022 | $2,569 +17.6% | $78,760 +8.4% |
Find assessor info on the county website
Neighborhood: 30135
Nearby schools
GreatSchools rating
- 4/10Bill Arp Elementary SchoolGrades: K-5Distance: 1.1 mi
- 5/10Yeager Middle SchoolGrades: 6-8Distance: 1.1 mi
- 6/10Alexander High SchoolGrades: 9-12Distance: 1 mi
Schools provided by the listing agent
- Elementary: Bill Arp
- Middle: Mason Creek
- High: Alexander
Source: GAMLS. This data may not be complete. We recommend contacting the local school district to confirm school assignments for this home.
Get a cash offer in 3 minutes
Find out how much your home could sell for in as little as 3 minutes with a no-obligation cash offer.
Estimated market value$285,700
Get a cash offer in 3 minutes
Find out how much your home could sell for in as little as 3 minutes with a no-obligation cash offer.
Estimated market value
$285,700

