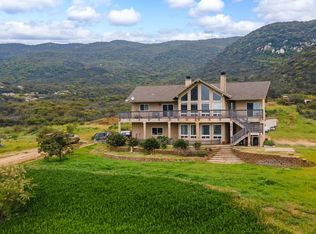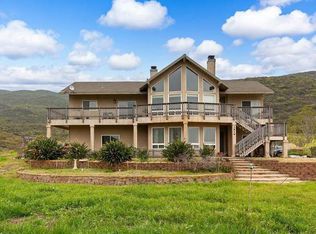Sold for $1,250,000
Listing Provided by:
Gregg Phillipson DRE #01153857 greggphillipson@hotmail.com,
Keller Williams Realty
Bought with: Keller Williams Realty
$1,250,000
3916 Beaver Hollow Rd, Jamul, CA 91935
6beds
3,200sqft
Single Family Residence
Built in 2003
30 Acres Lot
$1,295,700 Zestimate®
$391/sqft
$6,515 Estimated rent
Home value
$1,295,700
$1.18M - $1.41M
$6,515/mo
Zestimate® history
Loading...
Owner options
Explore your selling options
What's special
AMAZING OPPORTUNITY TO OWN A 6 BEDROOM, 3 BATH CUSTOM BUILT HOME WITH APROX 3,200 SQ FT ON 30 ACRES IN JAMUL. THE HOME FEATURES INCREDIBLE PRIVACY, VIEWS, HIGH CEILINGS THROUGHOUT, DUAL PANE WINDOWS, CENTRAL FORCED A/C AND HEAT, WELL, 2 CAR GARAGE. CURRENTLY SEPARATED INTO 2 UNITS. THE UPSTAIRS IS A 3 BEDROOM, 2 BATH WITH A LARGE EAT IN KITCHEN AND HUGE FAMILY ROOM WITH VAULTED CEILINGS AND A FIREPLACE, LARGE PRIMARY BEDROOM, PRIMARY BATH HAS A DUAL VANITY ALONG WITH SEPARATE TUB/SHOWER. DOWNSTAIRS IS A 3 BEDROOM, 1 BATH WITH A BEAUTIFUL EAT IN KITCHEN ALONG WITH SPACIOUS LIVING ROOM AND FIRE PLACE. HOUSE COULD EASILY BE CONVERTED BACK TO ONE LARGE HOME.
Zillow last checked: 8 hours ago
Listing updated: June 21, 2024 at 09:53pm
Listing Provided by:
Gregg Phillipson DRE #01153857 greggphillipson@hotmail.com,
Keller Williams Realty
Bought with:
Gregg Phillipson, DRE #01153857
Keller Williams Realty
Source: CRMLS,MLS#: PTP2402082 Originating MLS: California Regional MLS (North San Diego County & Pacific Southwest AORs)
Originating MLS: California Regional MLS (North San Diego County & Pacific Southwest AORs)
Facts & features
Interior
Bedrooms & bathrooms
- Bedrooms: 6
- Bathrooms: 3
- Full bathrooms: 3
- Main level bathrooms: 1
- Main level bedrooms: 3
Bathroom
- Features: Dual Sinks, Soaking Tub, Separate Shower
Kitchen
- Features: Granite Counters, Kitchen Island
Heating
- Central, Forced Air, Fireplace(s), Propane
Cooling
- Central Air
Appliances
- Included: Dishwasher, Disposal, Microwave, Propane Cooktop, Propane Oven, Refrigerator, Water Heater
- Laundry: In Garage
Features
- Breakfast Area, Ceiling Fan(s), Separate/Formal Dining Room, High Ceilings, Open Floorplan, Recessed Lighting
- Flooring: Concrete, Tile
- Doors: Sliding Doors
- Windows: Double Pane Windows
- Has fireplace: Yes
- Fireplace features: Living Room, See Remarks
- Common walls with other units/homes: No Common Walls
Interior area
- Total interior livable area: 3,200 sqft
Property
Parking
- Total spaces: 17
- Parking features: Concrete, Door-Multi, Driveway, Garage, Off Site, Other, Private, RV Potential
- Attached garage spaces: 2
- Uncovered spaces: 15
Features
- Levels: Two
- Stories: 2
- Entry location: FRONT DOOR
- Patio & porch: Concrete, Front Porch, See Remarks, Wrap Around
- Pool features: None
- Spa features: None
- Fencing: None
- Has view: Yes
- View description: Mountain(s), Valley
Lot
- Size: 30 Acres
- Features: 26-30 Units/Acre
Details
- Parcel number: 5180601400
- Zoning: R-1 SINGLE FAM RES
- Special conditions: Standard
Construction
Type & style
- Home type: SingleFamily
- Property subtype: Single Family Residence
Materials
- Drywall, Concrete, Stucco
- Foundation: Concrete Perimeter
- Roof: Composition,Shingle
Condition
- Year built: 2003
Utilities & green energy
- Electric: 220 Volts in Garage
- Water: Well
- Utilities for property: Propane
Community & neighborhood
Security
- Security features: Fire Sprinkler System
Community
- Community features: Rural
Location
- Region: Jamul
Other
Other facts
- Listing terms: Cash,Conventional,FHA,VA Loan
- Road surface type: Unimproved
Price history
| Date | Event | Price |
|---|---|---|
| 6/21/2024 | Sold | $1,250,000$391/sqft |
Source: | ||
| 5/2/2024 | Pending sale | $1,250,000$391/sqft |
Source: | ||
| 4/15/2024 | Listed for sale | $1,250,000$391/sqft |
Source: | ||
Public tax history
Tax history is unavailable.
Neighborhood: 91935
Nearby schools
GreatSchools rating
- 6/10Jamul ElementaryGrades: K-5Distance: 1.7 mi
- 2/10Oak Grove Middle SchoolGrades: 6-8Distance: 2.3 mi
- 8/10Valhalla High SchoolGrades: 9-12Distance: 4.4 mi
Get a cash offer in 3 minutes
Find out how much your home could sell for in as little as 3 minutes with a no-obligation cash offer.
Estimated market value$1,295,700
Get a cash offer in 3 minutes
Find out how much your home could sell for in as little as 3 minutes with a no-obligation cash offer.
Estimated market value
$1,295,700

