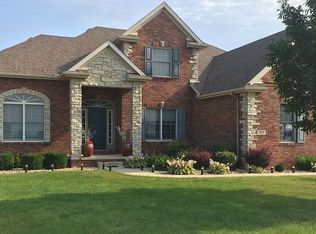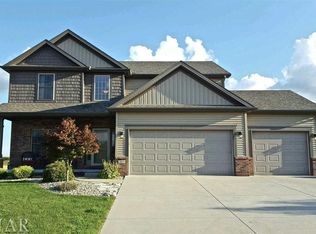Beautiful custom home in Eagle View South! Main floor master with 6 total bedrooms. Two-story living room features built-ins & custom limestone resin fireplace. Large kitchen with custom cabinets, desk, SS appliances, granite counters, tile backsplash and walk-in pantry. Service entry off kitchen with laundry/mudroom area & utility sink. Master bedroom with cathedral ceilings, ensuite bath & large master closet. 3 spacious bedrooms up with additional full bath. Entertainer's dream in the basement! 9 ft ceilings, huge wet bar with corian counters, fridge & dishwasher. Theatre area with projector and surround sound, as well as two additional bedrooms and full bath. The backyard is extremely private with mature trees, fence, and extended patio for hosting! Upgrades include Acoustic insulation, energy saving HVAC with primary heat pump for reduced utility costs. Professional landscaping throughout entire yard. Don't miss this property!
This property is off market, which means it's not currently listed for sale or rent on Zillow. This may be different from what's available on other websites or public sources.


