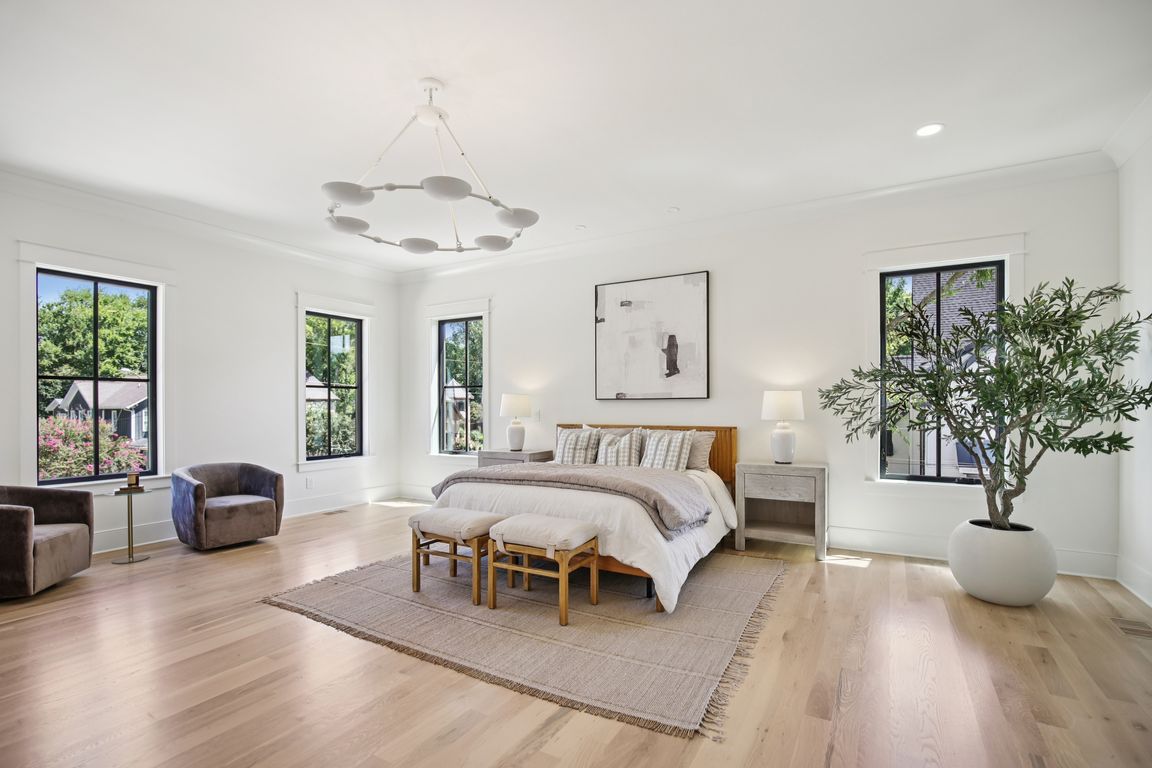
Under contract - showingPrice cut: $10.9K (10/6)
$3,289,000
5beds
6,437sqft
3916 Albert Dr, Nashville, TN 37204
5beds
6,437sqft
Single family residence, residential
Built in 2025
0.45 Acres
4 Garage spaces
$511 price/sqft
What's special
Walk-in closetOpen-concept layoutExpansive covered patioLarge walk-in closetCustom opus cabinetsCorner lotPrivate sitting suite
Crafted by the Shepherd Group and set on a prime corner lot in Green Hills, this timeless stone and brick traditional offers exceptional design and comfort. The home features 20-foot ceilings in the living room with an open-concept layout to the upstairs, a fireplace in both the living and primary suite, ...
- 70 days |
- 476 |
- 16 |
Source: RealTracs MLS as distributed by MLS GRID,MLS#: 2988934
Travel times
Living Room
Kitchen
Primary Bedroom
Zillow last checked: 8 hours ago
Listing updated: October 18, 2025 at 10:52am
Listing Provided by:
Blake Barker 615-723-4844,
Tarkington & Harwell Realtors®, LLC 615-244-7503
Source: RealTracs MLS as distributed by MLS GRID,MLS#: 2988934
Facts & features
Interior
Bedrooms & bathrooms
- Bedrooms: 5
- Bathrooms: 6
- Full bathrooms: 5
- 1/2 bathrooms: 1
- Main level bedrooms: 2
Bedroom 1
- Features: Suite
- Level: Suite
- Area: 528 Square Feet
- Dimensions: 24x22
Bedroom 2
- Features: Walk-In Closet(s)
- Level: Walk-In Closet(s)
- Area: 182 Square Feet
- Dimensions: 13x14
Bedroom 3
- Features: Bath
- Level: Bath
- Area: 192 Square Feet
- Dimensions: 16x12
Bedroom 4
- Features: Bath
- Level: Bath
- Area: 288 Square Feet
- Dimensions: 16x18
Primary bathroom
- Features: Double Vanity
- Level: Double Vanity
Dining room
- Area: 256 Square Feet
- Dimensions: 16x16
Kitchen
- Area: 286 Square Feet
- Dimensions: 26x11
Living room
- Features: Combination
- Level: Combination
- Area: 520 Square Feet
- Dimensions: 26x20
Other
- Features: Media Room
- Level: Media Room
- Area: 728 Square Feet
- Dimensions: 28x26
Recreation room
- Features: Main Level
- Level: Main Level
- Area: 208 Square Feet
- Dimensions: 16x13
Heating
- Central
Cooling
- Central Air
Appliances
- Included: Built-In Gas Oven, Built-In Gas Range, Dishwasher, Freezer, Microwave, Refrigerator
- Laundry: Gas Dryer Hookup, Washer Hookup
Features
- Bookcases, Built-in Features, Elevator, Entrance Foyer, Extra Closets, High Ceilings, In-Law Floorplan, Pantry, Walk-In Closet(s), Wet Bar, High Speed Internet
- Flooring: Wood
- Basement: Full,Unfinished
- Number of fireplaces: 2
- Fireplace features: Gas, Living Room
Interior area
- Total structure area: 6,437
- Total interior livable area: 6,437 sqft
- Finished area above ground: 6,437
Property
Parking
- Total spaces: 9
- Parking features: Garage Faces Side, Circular Driveway, Concrete, Driveway
- Garage spaces: 4
- Uncovered spaces: 5
Accessibility
- Accessibility features: Accessible Elevator Installed
Features
- Levels: Two
- Stories: 2
- Patio & porch: Deck, Covered
Lot
- Size: 0.45 Acres
- Dimensions: 122 x 147
- Features: Corner Lot, Cul-De-Sac, Level
- Topography: Corner Lot,Cul-De-Sac,Level
Details
- Additional structures: Storm Shelter
- Parcel number: 11813015300
- Special conditions: Standard
Construction
Type & style
- Home type: SingleFamily
- Property subtype: Single Family Residence, Residential
Materials
- Brick, Stone
- Roof: Asphalt
Condition
- New construction: No
- Year built: 2025
Utilities & green energy
- Sewer: Public Sewer
- Water: Public
- Utilities for property: Water Available
Green energy
- Energy efficient items: Water Heater
Community & HOA
Community
- Subdivision: Lipscomb Heights
HOA
- Has HOA: No
- Amenities included: Park
Location
- Region: Nashville
Financial & listing details
- Price per square foot: $511/sqft
- Tax assessed value: $290,000
- Annual tax amount: $2,359
- Date on market: 9/4/2025
- Date available: 07/25/2025