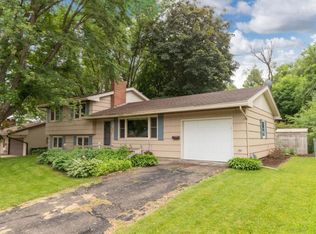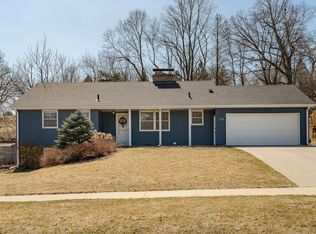Closed
$315,000
3916 3rd St NW, Rochester, MN 55901
5beds
2,618sqft
Single Family Residence
Built in 1958
8,712 Square Feet Lot
$325,800 Zestimate®
$120/sqft
$2,380 Estimated rent
Home value
$325,800
$300,000 - $349,000
$2,380/mo
Zestimate® history
Loading...
Owner options
Explore your selling options
What's special
Discover comfort and convenience in this appealing rambler that backs up to Judd Park. With four bedrooms on one floor, and an additional 5th bedroom/bonus room in the basement, this home offers flexibility for various living arrangements. Embrace the cozy charm of winter by the wood-burning fireplace, or extend your living space outdoors to the patio in the summer months, seamlessly connected to the dining room. The basement unfolds into a spacious living room adaptable for recreation or hobbies, complete with ample storage space for your organizational needs. The roof was just done in 2023 allowing peace of mind. Other highlights include a fully fenced yard surrounded by mature trees and convenient location of being just a minute from Manor Park, 1.2 miles from the golf club, and a short 3.4 miles from downtown Rochester. Make this yours— for a home that feels just right.
Zillow last checked: 8 hours ago
Listing updated: February 15, 2025 at 11:13pm
Listed by:
Robin Gwaltney 507-259-4926,
Re/Max Results
Bought with:
John Buckingham
Keller Williams Premier Realty
Source: NorthstarMLS as distributed by MLS GRID,MLS#: 6468239
Facts & features
Interior
Bedrooms & bathrooms
- Bedrooms: 5
- Bathrooms: 2
- Full bathrooms: 1
- 1/2 bathrooms: 1
Bedroom 1
- Level: Main
Bedroom 2
- Level: Main
Bedroom 3
- Level: Main
Bedroom 4
- Level: Main
Bedroom 5
- Level: Basement
Bathroom
- Level: Main
Den
- Level: Main
Dining room
- Level: Main
Family room
- Level: Basement
Kitchen
- Level: Main
Living room
- Level: Main
Heating
- Forced Air, Fireplace(s)
Cooling
- Central Air
Appliances
- Included: Dishwasher, Dryer, Microwave, Range, Refrigerator, Washer
Features
- Basement: Finished,Full
- Number of fireplaces: 1
- Fireplace features: Wood Burning
Interior area
- Total structure area: 2,618
- Total interior livable area: 2,618 sqft
- Finished area above ground: 1,552
- Finished area below ground: 754
Property
Parking
- Total spaces: 2
- Parking features: Attached, Concrete
- Attached garage spaces: 2
Accessibility
- Accessibility features: None
Features
- Levels: One
- Stories: 1
- Patio & porch: Patio
- Fencing: Chain Link,Full
Lot
- Size: 8,712 sqft
- Dimensions: 8,873
- Features: Near Public Transit
Details
- Additional structures: Storage Shed
- Foundation area: 1552
- Parcel number: 743241004174
- Zoning description: Residential-Single Family
Construction
Type & style
- Home type: SingleFamily
- Property subtype: Single Family Residence
Materials
- Vinyl Siding, Block
- Roof: Asphalt
Condition
- Age of Property: 67
- New construction: No
- Year built: 1958
Utilities & green energy
- Gas: Natural Gas
- Sewer: City Sewer/Connected
- Water: City Water/Connected
Community & neighborhood
Location
- Region: Rochester
- Subdivision: Country Club Manor 1st Add-Torrens
HOA & financial
HOA
- Has HOA: No
Price history
| Date | Event | Price |
|---|---|---|
| 2/16/2024 | Sold | $315,000-1.5%$120/sqft |
Source: | ||
| 2/13/2024 | Pending sale | $319,900$122/sqft |
Source: | ||
| 2/13/2024 | Listed for sale | $319,900$122/sqft |
Source: | ||
| 1/25/2024 | Pending sale | $319,900$122/sqft |
Source: | ||
| 1/24/2024 | Price change | $319,900-3%$122/sqft |
Source: | ||
Public tax history
| Year | Property taxes | Tax assessment |
|---|---|---|
| 2025 | $4,256 +16.2% | $292,800 -2.8% |
| 2024 | $3,664 | $301,100 +4% |
| 2023 | -- | $289,600 +3% |
Find assessor info on the county website
Neighborhood: Manor Park
Nearby schools
GreatSchools rating
- 6/10Bishop Elementary SchoolGrades: PK-5Distance: 0.3 mi
- 5/10John Marshall Senior High SchoolGrades: 8-12Distance: 2 mi
- 5/10John Adams Middle SchoolGrades: 6-8Distance: 2.8 mi
Schools provided by the listing agent
- Elementary: Harriet Bishop
- Middle: John Adams
- High: John Marshall
Source: NorthstarMLS as distributed by MLS GRID. This data may not be complete. We recommend contacting the local school district to confirm school assignments for this home.
Get a cash offer in 3 minutes
Find out how much your home could sell for in as little as 3 minutes with a no-obligation cash offer.
Estimated market value$325,800
Get a cash offer in 3 minutes
Find out how much your home could sell for in as little as 3 minutes with a no-obligation cash offer.
Estimated market value
$325,800

