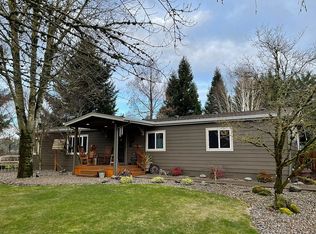Accepted Offer with Contingencies. Need space to work on your cars? Look no further!Room for all of your toys with 2 HUGE shops and space for an RV! Located on .95 acres, surrounded by beautiful country views, this light and bright 2003 home features 3 bedrooms, 2 bathrooms, and 1568 sq. ft. of living space.Stay comfortable with ductless heating and A/C. Enjoy cozy evenings by the wood burning fireplace in the family room. Relax in the master bath soaking tub, or outdoors in your covered hot tub with views of the countryside!
This property is off market, which means it's not currently listed for sale or rent on Zillow. This may be different from what's available on other websites or public sources.
