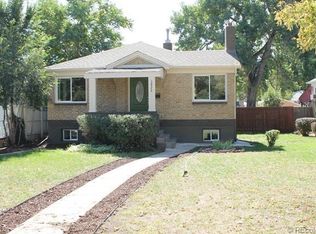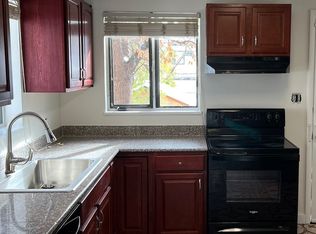Sold for $1,075,000 on 01/25/24
$1,075,000
3915 W 25th Avenue, Denver, CO 80212
4beds
2,463sqft
Single Family Residence
Built in 1941
5,370 Square Feet Lot
$1,052,200 Zestimate®
$436/sqft
$4,612 Estimated rent
Home value
$1,052,200
$989,000 - $1.13M
$4,612/mo
Zestimate® history
Loading...
Owner options
Explore your selling options
What's special
One of the best locations in northwest Denver! This amazing renovated bungalow sits between Sloan's Lake, Highland Square, LoHi and Edgewater. This renovated home features a large primary bedroom addition with a 5-piece bath and adjacent study, nursery, or bedroom with expansive 10 foot ceilings. The open kitchen features Bosch stainless steel appliances, granite counters, beautiful cabinetry and custom wine bar area. The kitchen is open to the living/dining areas and the main floor also features an additional bedroom and full bathroom. Hardwood floors lead to a fully re-finished basement with a guest suite, beautifully remodeled bathroom, spacious living area with room to work from home, and laundry. Enjoy outdoor living on your oversized lot that is also zoned to add an accessory dwelling unit (ADU). Located three blocks from Brown elementary school, this home is a rare find with convenient access to Sloan's Lake Park and surrounded by some of the best restaurants, coffee shops, breweries and boutiques!
Zillow last checked: 8 hours ago
Listing updated: October 01, 2024 at 10:53am
Listed by:
Jed MacArthur 303-570-8655,
RE/MAX of Boulder
Bought with:
Carley Carter, 100080626
Porchlight Real Estate Group
Source: REcolorado,MLS#: 6151795
Facts & features
Interior
Bedrooms & bathrooms
- Bedrooms: 4
- Bathrooms: 3
- Full bathrooms: 2
- 3/4 bathrooms: 1
- Main level bathrooms: 2
- Main level bedrooms: 3
Primary bedroom
- Level: Main
- Area: 221 Square Feet
- Dimensions: 13 x 17
Bedroom
- Level: Main
- Area: 110 Square Feet
- Dimensions: 10 x 11
Bedroom
- Level: Main
- Area: 132 Square Feet
- Dimensions: 11 x 12
Bedroom
- Level: Basement
- Area: 132 Square Feet
- Dimensions: 11 x 12
Primary bathroom
- Level: Main
- Area: 108 Square Feet
- Dimensions: 9 x 12
Bathroom
- Level: Main
Bathroom
- Level: Basement
Dining room
- Level: Main
- Area: 96 Square Feet
- Dimensions: 8 x 12
Kitchen
- Description: Ss Appliances + Wine Bar
- Level: Main
- Area: 144 Square Feet
- Dimensions: 12 x 12
Laundry
- Level: Basement
- Area: 56 Square Feet
- Dimensions: 7 x 8
Living room
- Description: Wood Flooring And Gas Fireplace
- Level: Main
- Area: 276 Square Feet
- Dimensions: 12 x 23
Heating
- Forced Air
Cooling
- Central Air
Appliances
- Included: Dishwasher, Disposal, Gas Water Heater, Microwave, Refrigerator, Self Cleaning Oven, Wine Cooler
- Laundry: In Unit
Features
- Ceiling Fan(s), Eat-in Kitchen, Entrance Foyer, Five Piece Bath, Granite Counters, High Ceilings, High Speed Internet, Kitchen Island, Open Floorplan, Pantry, Primary Suite, Solid Surface Counters, Stone Counters, Walk-In Closet(s)
- Flooring: Carpet, Tile, Wood
- Windows: Double Pane Windows
- Basement: Daylight,Finished,Partial
- Number of fireplaces: 1
- Fireplace features: Gas, Gas Log, Living Room
- Common walls with other units/homes: No Common Walls
Interior area
- Total structure area: 2,463
- Total interior livable area: 2,463 sqft
- Finished area above ground: 1,550
- Finished area below ground: 881
Property
Parking
- Total spaces: 2
- Parking features: Garage
- Garage spaces: 2
Features
- Levels: One
- Stories: 1
- Patio & porch: Front Porch
- Exterior features: Private Yard
- Fencing: Full
Lot
- Size: 5,370 sqft
- Features: Landscaped, Level, Sprinklers In Front, Sprinklers In Rear
Details
- Parcel number: 231104010
- Zoning: U-SU-C
- Special conditions: Standard
Construction
Type & style
- Home type: SingleFamily
- Architectural style: Bungalow
- Property subtype: Single Family Residence
Materials
- Brick, Frame, Wood Siding
- Foundation: Slab
- Roof: Composition
Condition
- Updated/Remodeled
- Year built: 1941
Utilities & green energy
- Sewer: Public Sewer
- Water: Public
- Utilities for property: Cable Available, Electricity Connected, Natural Gas Available, Natural Gas Connected, Phone Available
Community & neighborhood
Security
- Security features: Carbon Monoxide Detector(s), Smoke Detector(s)
Location
- Region: Denver
- Subdivision: Sloan Lake
Other
Other facts
- Listing terms: Cash,Conventional
- Ownership: Individual
- Road surface type: Paved
Price history
| Date | Event | Price |
|---|---|---|
| 1/25/2024 | Sold | $1,075,000-1.4%$436/sqft |
Source: | ||
| 12/21/2023 | Pending sale | $1,090,000$443/sqft |
Source: | ||
| 12/15/2023 | Price change | $1,090,000-0.9%$443/sqft |
Source: | ||
| 11/21/2023 | Listed for sale | $1,100,000$447/sqft |
Source: | ||
| 11/10/2023 | Pending sale | $1,100,000$447/sqft |
Source: | ||
Public tax history
| Year | Property taxes | Tax assessment |
|---|---|---|
| 2024 | $4,868 +13.4% | $62,820 -5% |
| 2023 | $4,291 +3.6% | $66,140 +22.6% |
| 2022 | $4,143 +8.3% | $53,960 -2.8% |
Find assessor info on the county website
Neighborhood: Sloan Lake
Nearby schools
GreatSchools rating
- 8/10Brown Elementary SchoolGrades: PK-5Distance: 0.3 mi
- 5/10Lake Middle SchoolGrades: 6-8Distance: 0.7 mi
- 5/10North High SchoolGrades: 9-12Distance: 0.9 mi
Schools provided by the listing agent
- Elementary: Brown
- Middle: Lake
- High: North
- District: Denver 1
Source: REcolorado. This data may not be complete. We recommend contacting the local school district to confirm school assignments for this home.
Get a cash offer in 3 minutes
Find out how much your home could sell for in as little as 3 minutes with a no-obligation cash offer.
Estimated market value
$1,052,200
Get a cash offer in 3 minutes
Find out how much your home could sell for in as little as 3 minutes with a no-obligation cash offer.
Estimated market value
$1,052,200

