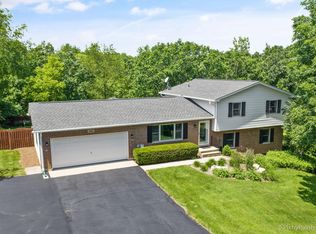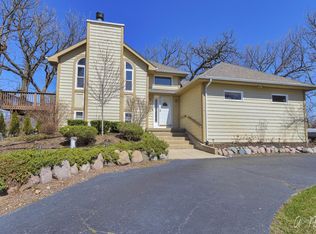Nature lovers paradise! This home is designated a Conservation At Home Yard by The Land Conservancy - the land stewardship support program recognizes homeowners for incorporating native plants, landscaping for wildlife, conserving water, and using nature-friendly yard and lawn management practices. The Illinois Audubon Society Bird & Butterfly Sanctuary has also recognized this home for its special habitat. The inside of this home is equally as special! The tender-loving-care is evident by the 8x16 screened-in porch, newer roof, newer windows, and newer furnace. The minute you walk in the front door you can feel the warmth that this home exudes, and you'll love the open floor plan! Deep-pour English basement with tons of natural light can be used as a workshop, or can easily be finished. The tandem 3 car garage is a great place to store snowmobiles, kayaks, a 3rd car, or all kinds of lawn equipment. Get ready to enjoy summer on the screened-in porch and grilling on the deck! Woodstock schools and less than 10 minutes to the heart of Woodstock. Absolutely a wonderful home!
This property is off market, which means it's not currently listed for sale or rent on Zillow. This may be different from what's available on other websites or public sources.


