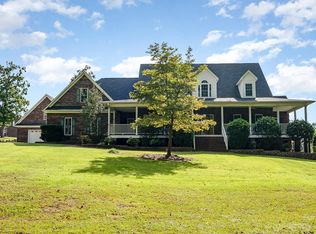NEW PRICE!! MOTIVATED SELLERS! CAR LOVERS'S DREAM! Stunning 2-Story w/Finished Basement. Formal Dining. Beautiful Kitchen w/Granite, SS Appliances, Cooktop,Wall Oven & Microwave, tons of bright cabinets, Pantry, Bar Seating, Breakfast Nook, Pendant Lights.Open 2-Stry Great Rm w/Stone Fireplace,Gas Logs & dramatic Stairway. Mstr on Main w/efffervescent Tub. All Baths Renovated w/Touchless Toilets. 2 BRs up & Bonus Rm. Generous Closets. New Carpet. Basement for entertaining! Custom Dry Bar w/under-counter Fridge & Freezer remain.Full Bath, Fireplace, space for Pool Table. New SunRm has gorgeous views of private wooded, fenced backyard & In-Ground, Salt Wtr, Heated Pool w/Slide & Grotto. BRAND NEW Pool Pump! Pool temp & lights on remote control. 2-Car Att Garage & 24x30 3-Car Det Garage for all your toys! 3 New HVAC's, 2 New Water Htrs, New Well, Wtr Softener/Filtration, Sec Sys, Ring Doorbell, Covered Patio & Treehouse. Convenient to Hwys 49, 601, 24/27 and I-485. You'll love this home!
This property is off market, which means it's not currently listed for sale or rent on Zillow. This may be different from what's available on other websites or public sources.
