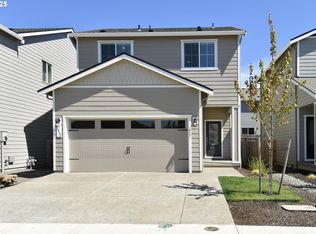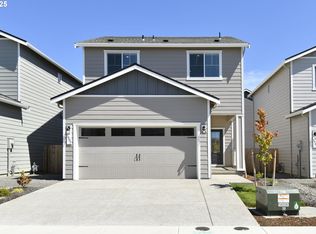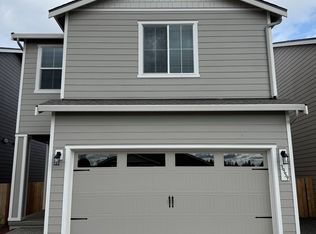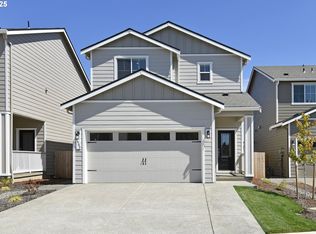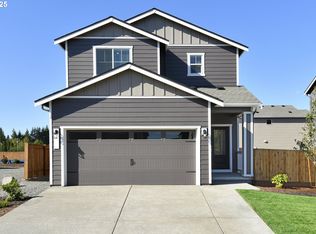3915 SW Duniway Ln, Gresham, OR 97080
What's special
- 30 days |
- 129 |
- 5 |
Zillow last checked: 8 hours ago
Listing updated: November 11, 2025 at 04:55am
Armando Gonzales 866-250-6458,
LGI Homes
Travel times
Schedule tour
Select your preferred tour type — either in-person or real-time video tour — then discuss available options with the builder representative you're connected with.
Facts & features
Interior
Bedrooms & bathrooms
- Bedrooms: 3
- Bathrooms: 2
- Full bathrooms: 2
Rooms
- Room types: Laundry, Bedroom 2, Bedroom 3, Dining Room, Family Room, Kitchen, Living Room, Primary Bedroom
Primary bedroom
- Features: Walkin Closet
- Level: Upper
- Area: 143
- Dimensions: 13 x 11
Bedroom 2
- Features: Closet
- Level: Upper
- Area: 99
- Dimensions: 9 x 11
Bedroom 3
- Features: Closet
- Level: Upper
- Area: 110
- Dimensions: 10 x 11
Dining room
- Level: Main
- Area: 88
- Dimensions: 11 x 8
Kitchen
- Features: Island, Pantry
- Level: Main
- Area: 88
- Width: 8
Living room
- Features: Ceiling Fan
- Level: Main
- Area: 240
- Dimensions: 15 x 16
Heating
- ENERGY STAR Qualified Equipment, Forced Air 95 Plus
Appliances
- Included: Dishwasher, Disposal, ENERGY STAR Qualified Appliances, Free-Standing Gas Range, Free-Standing Refrigerator, Gas Appliances, Microwave, Plumbed For Ice Maker, Stainless Steel Appliance(s), Gas Water Heater, Tank Water Heater
- Laundry: Laundry Room
Features
- Ceiling Fan(s), Granite, High Ceilings, High Speed Internet, Closet, Kitchen Island, Pantry, Walk-In Closet(s)
- Flooring: Wall to Wall Carpet
- Windows: Double Pane Windows, Vinyl Frames
- Basement: Crawl Space
Interior area
- Total structure area: 1,285
- Total interior livable area: 1,285 sqft
Property
Parking
- Total spaces: 2
- Parking features: Driveway, Garage Door Opener, Attached
- Attached garage spaces: 2
- Has uncovered spaces: Yes
Features
- Levels: Two
- Stories: 2
- Patio & porch: Patio, Porch
- Exterior features: Yard
- Fencing: Fenced
Lot
- Size: 3,484.8 Square Feet
- Features: Level, Private, Sprinkler, SqFt 3000 to 4999
Details
- Parcel number: R713513
Construction
Type & style
- Home type: SingleFamily
- Architectural style: Craftsman
- Property subtype: Residential, Single Family Residence
Materials
- Cement Siding, Lap Siding, Shake Siding, Insulation and Ceiling Insulation
- Foundation: Stem Wall
- Roof: Composition
Condition
- New Construction
- New construction: Yes
- Year built: 2025
Details
- Builder name: LGI Homes
- Warranty included: Yes
Utilities & green energy
- Gas: Gas
- Sewer: Public Sewer
- Water: Public
Green energy
- Energy generation: Solar Ready
Community & HOA
Community
- Security: None
- Subdivision: Sunset Village
HOA
- Has HOA: Yes
- Amenities included: Maintenance Grounds
- HOA fee: $39 monthly
Location
- Region: Gresham
Financial & listing details
- Price per square foot: $366/sqft
- Tax assessed value: $208,550
- Annual tax amount: $2,722
- Date on market: 11/11/2025
- Listing terms: Cash,Conventional,FHA,VA Loan
- Road surface type: Paved
About the community
Year-End Savings – Celebrate in Your New Home!
Take advantage of our Year-End Savings and save up to $50,000 on select move-in ready homes! Enjoy limited-time incentives like home discounts, paid closing costs, and exceptional financing options. End 2025 with huge savings on your new LGI home!Source: LGI Homes
7 homes in this community
Available homes
| Listing | Price | Bed / bath | Status |
|---|---|---|---|
Current home: 3915 SW Duniway Ln | $469,900 | 3 bed / 2 bath | Available |
| 3905 SW Duniway Ln | $469,900 | 3 bed / 2 bath | Available |
| 3990 SW Duniway Ln | $469,900 | 3 bed / 2 bath | Available |
| 3933 SW Duniway Ln | $484,900 | 3 bed / 3 bath | Available |
| 3901 SW Duniway Ln | $499,900 | 3 bed / 3 bath | Available |
| 3907 SW Duniway Ln | $499,900 | 3 bed / 3 bath | Available |
| 3982 SW Duniway Ln | $549,900 | 4 bed / 3 bath | Available |
Source: LGI Homes
Contact builder

By pressing Contact builder, you agree that Zillow Group and other real estate professionals may call/text you about your inquiry, which may involve use of automated means and prerecorded/artificial voices and applies even if you are registered on a national or state Do Not Call list. You don't need to consent as a condition of buying any property, goods, or services. Message/data rates may apply. You also agree to our Terms of Use.
Learn how to advertise your homesEstimated market value
$470,000
$447,000 - $494,000
$2,745/mo
Price history
| Date | Event | Price |
|---|---|---|
| 11/11/2025 | Listed for sale | $469,900$366/sqft |
Source: | ||
Public tax history
| Year | Property taxes | Tax assessment |
|---|---|---|
| 2024 | $1,540 +11.1% | $82,430 +3% |
| 2023 | $1,387 +3.8% | $80,030 +3% |
| 2022 | $1,335 | $77,700 |
Find assessor info on the county website
Monthly payment
Neighborhood: Pleasant Valley
Nearby schools
GreatSchools rating
- 8/10Pleasant Valley Elementary SchoolGrades: K-5Distance: 0.4 mi
- 3/10Centennial Middle SchoolGrades: 6-8Distance: 2.3 mi
- 4/10Centennial High SchoolGrades: 9-12Distance: 1.9 mi
Schools provided by the builder
- Elementary: Pleasant Valley Elementary
- Middle: Centennial Middle School
- High: Centennial High School
- District: Centennial School District
Source: LGI Homes. This data may not be complete. We recommend contacting the local school district to confirm school assignments for this home.
