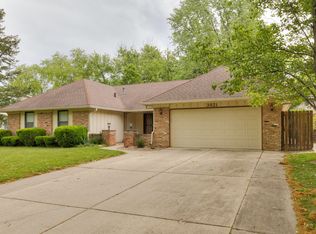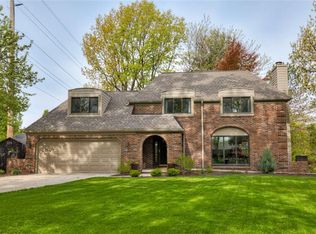Back on the Market, buyer financing fell through. Full Appraisal came in way above zillow-zestimate! Buyers agent 3%. Expansive 5 level split, Frank Lloyd Wright inspired custom home located in the executive community of Camelot South, in the area of Southern Hills. Featuring over 4,186 livable square feet, this 6-bedroom, 5-bath home has everything you could dream of. The main floor has a spacious, updated kitchen with a center island which includes eat in dining area and abundant custom storage. Over 82 square feet of granite offers plenty of surface space. Also on the main level is a formal living and dining room and a family room at the back of the house with wood burning fireplace. All rooms feature large windows for natural light (most windows have custom thermal window coverings). A half bath on the main floor has the laundry room, deep sink, pantry, and custom storage cabinets. One level up there are 5 bedrooms and 3 baths (one is en-suite), 2 have walk in closets. 4 of the bedrooms are large enough for queen beds. The front bedrooms would be ideal for teleworking! This level has both a linen closet and a walk-in storage closet in the hall. One more level up is the master bedroom with an impressive size of 33x15 and includes both a walk-in closet and an expanded reach-in closet. The master bath features marble and a deluxe steam shower. Both the bedroom and bath have a beautiful view of the lush backyard. Unbelievable storage! With the above grade house, basement ( both heat & A/C), garage (heat only) and floored attic (with full size door and stairs) there is over 6800 square feet of under roof. The basement is separated into 3 sections. The first room is 37’x12’ with finished walls and a mini kitchen (under counter mini fridge, microwave and cabinets. All 5 bathrooms are upstairs the basement has no bath although one could be added. There is a deep sink in the basement. Ceilings are painted but not finished so square footage is not taxed as fully finished living space. This room would make an ideal media or game room! The next room includes the HVAC, Hot Water Heater, whole house humidifier and water softener. There is plenty of room leftover for a home gym, craft room, etc. The final area is great for climate-controlled storage or could be converted to another bathroom. The home is located on a quiet non thru traffic street on .38-acre parcel (16,580 square feet) and has off street parking for 6 cars and garage parking for 4 cars. The oversize, tandem garage (44’x26’) has a large built in work bench, separate heat, water connection, ventilation, extra washer/dryer connection and finished walls/ceiling. Extensive but low maintenance landscaping and a backyard with lots of privacy. The upper deck features a 6-person hot tub, and the lower deck is ideal for grilling with the gas hard lined. The attention to maintenance, mature landscaping, good neighbors, and plenty of room to entertain and enjoy life are just a few of the many reasons that makes this home stand apart from the rest. Over 200K of improvements since we have owned it: roof, appliances, HVAC, deck, landscaping, parking expansion, basement waterproofing, all new/neutral paint (interior and exterior), bath & kitchen remodels and so much more. This home IS NOT a fixer upper. **Please note the google map photo is 12 yrs old and does not represent the way the home looks now. Contact Toddsusanginther@yahoo.com
This property is off market, which means it's not currently listed for sale or rent on Zillow. This may be different from what's available on other websites or public sources.

