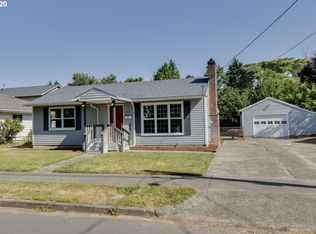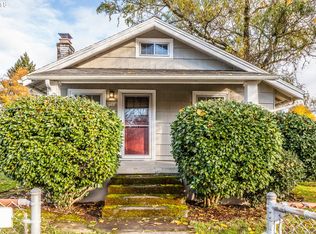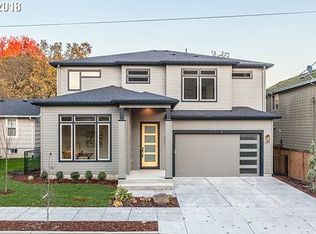Sold
$734,000
3915 SE Rex St, Portland, OR 97202
4beds
2,692sqft
Residential, Single Family Residence
Built in 1958
6,969.6 Square Feet Lot
$719,300 Zestimate®
$273/sqft
$3,449 Estimated rent
Home value
$719,300
$662,000 - $777,000
$3,449/mo
Zestimate® history
Loading...
Owner options
Explore your selling options
What's special
Fantastic midcentury ranch in coveted Eastmoreland Heights, with all the bells and whistles you expect from this classic vintage: iconic brick, tray ceilings, sleek hardwoods, gracious living spaces. Formal living room with unique custom tile fireplace; huge remodeled kitchen with ample granite counter space, endless storage, farmhouse sink, eating bar plus breakfast area. Expansive lower level family room with fireplace, beamed ceiling, and built-ins. The sunny, oversized corner lot is a gardener's delight, or relax on the large covered patio with your morning coffee. There's also space to potentially park a tiny house or craft your custom freestanding ADU on the west end of the lot. Remarkable location on a tranquil street just blocks to everything on SE Woodstock, plus nearby stops for the 19 and 75 bus lines. And an added bonus--this location assigns to Duniway Elementary. Settle in now and enjoy the best of autumn in your new home! [Home Energy Score = 1. HES Report at https://rpt.greenbuildingregistry.com/hes/OR10233124]
Zillow last checked: 8 hours ago
Listing updated: November 15, 2024 at 09:21am
Listed by:
Joan-Marie Rogers moreland@windermere.com,
Windermere Realty Trust
Bought with:
Lori Hamilton, 200608069
Coldwell Banker Bain
Source: RMLS (OR),MLS#: 24025475
Facts & features
Interior
Bedrooms & bathrooms
- Bedrooms: 4
- Bathrooms: 2
- Full bathrooms: 2
- Main level bathrooms: 1
Primary bedroom
- Features: Hardwood Floors
- Level: Main
- Area: 160
- Dimensions: 10 x 16
Bedroom 2
- Features: Hardwood Floors
- Level: Main
- Area: 120
- Dimensions: 12 x 10
Bedroom 3
- Level: Lower
- Area: 210
- Dimensions: 14 x 15
Bedroom 4
- Level: Lower
- Area: 247
- Dimensions: 13 x 19
Dining room
- Features: Hardwood Floors
- Level: Main
- Area: 99
- Dimensions: 11 x 9
Family room
- Features: Fireplace
- Level: Lower
- Area: 380
- Dimensions: 20 x 19
Kitchen
- Features: Gas Appliances, Gourmet Kitchen, Hardwood Floors, Granite
- Level: Main
- Area: 208
- Width: 16
Living room
- Features: Fireplace, Formal, Hardwood Floors
- Level: Main
- Area: 260
- Dimensions: 20 x 13
Heating
- Forced Air, Fireplace(s)
Cooling
- Air Conditioning Ready, Central Air
Appliances
- Included: Built In Oven, Built-In Range, Cooktop, Dishwasher, Down Draft, Free-Standing Refrigerator, Microwave, Stainless Steel Appliance(s), Washer/Dryer, Gas Appliances
Features
- Gourmet Kitchen, Granite, Formal, Pantry
- Flooring: Hardwood, Wall to Wall Carpet
- Doors: Sliding Doors
- Windows: Double Pane Windows, Vinyl Frames
- Basement: Finished,Full
- Number of fireplaces: 2
- Fireplace features: Gas, Wood Burning
Interior area
- Total structure area: 2,692
- Total interior livable area: 2,692 sqft
Property
Parking
- Total spaces: 1
- Parking features: Driveway, On Street, Garage Door Opener, Attached
- Attached garage spaces: 1
- Has uncovered spaces: Yes
Accessibility
- Accessibility features: Garage On Main, Walkin Shower, Accessibility
Features
- Stories: 2
- Patio & porch: Covered Patio
- Exterior features: Raised Beds, Yard
- Fencing: Fenced
Lot
- Size: 6,969 sqft
- Dimensions: 6796
- Features: SqFt 5000 to 6999
Details
- Additional structures: Greenhouse
- Parcel number: R115156
Construction
Type & style
- Home type: SingleFamily
- Architectural style: Mid Century Modern,Ranch
- Property subtype: Residential, Single Family Residence
Materials
- Brick, Lap Siding
- Roof: Composition
Condition
- Resale
- New construction: No
- Year built: 1958
Utilities & green energy
- Gas: Gas
- Sewer: Public Sewer
- Water: Public
Community & neighborhood
Location
- Region: Portland
- Subdivision: Eastmoreland Heights/Woodstock
Other
Other facts
- Listing terms: Cash,Conventional
Price history
| Date | Event | Price |
|---|---|---|
| 11/15/2024 | Sold | $734,000-5.8%$273/sqft |
Source: | ||
| 10/31/2024 | Pending sale | $779,000$289/sqft |
Source: | ||
| 9/19/2024 | Listed for sale | $779,000+340.1%$289/sqft |
Source: | ||
| 4/12/2018 | Sold | $177,000-24.7%$66/sqft |
Source: Public Record Report a problem | ||
| 3/12/2003 | Sold | $235,000$87/sqft |
Source: Public Record Report a problem | ||
Public tax history
| Year | Property taxes | Tax assessment |
|---|---|---|
| 2025 | $6,542 +3.7% | $242,800 +3% |
| 2024 | $6,307 +4% | $235,730 +3% |
| 2023 | $6,065 +2.2% | $228,870 +3% |
Find assessor info on the county website
Neighborhood: Woodstock
Nearby schools
GreatSchools rating
- 9/10Duniway Elementary SchoolGrades: K-5Distance: 0.3 mi
- 8/10Sellwood Middle SchoolGrades: 6-8Distance: 1.4 mi
- 7/10Cleveland High SchoolGrades: 9-12Distance: 2.2 mi
Schools provided by the listing agent
- Elementary: Duniway
- Middle: Sellwood
- High: Cleveland
Source: RMLS (OR). This data may not be complete. We recommend contacting the local school district to confirm school assignments for this home.
Get a cash offer in 3 minutes
Find out how much your home could sell for in as little as 3 minutes with a no-obligation cash offer.
Estimated market value$719,300
Get a cash offer in 3 minutes
Find out how much your home could sell for in as little as 3 minutes with a no-obligation cash offer.
Estimated market value
$719,300


