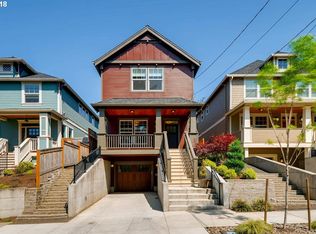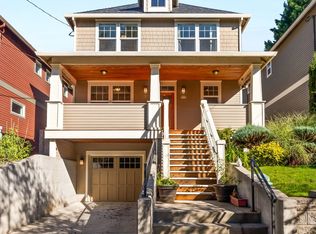Sold
$610,000
3915 SE Lambert St, Portland, OR 97202
2beds
2,061sqft
Residential, Single Family Residence
Built in 1915
3,920.4 Square Feet Lot
$611,000 Zestimate®
$296/sqft
$3,183 Estimated rent
Home value
$611,000
$568,000 - $654,000
$3,183/mo
Zestimate® history
Loading...
Owner options
Explore your selling options
What's special
Welcome home to this darling bungalow in heart of Portland in coveted Moreland/Woodstock/Errol Heights Neighborhood between Errol & Berkeley Park. Main house offers 2 bedrooms & 2 bathrooms but wait...there is so much more!! Don't miss the ground level basement suite that offers a private entrance w/ a second kitchen & bath for guest quarters (see floor plan) perfect for a multi-gen unit, possible 3rd bedroom, maybe add'l rental income unit or studio! Possibilities are endless & room for everyone! Hardwood floors on the main & fir upstairs, so many fun nooks & crannies with CHARACTER Galore! Custom cooks kitchen w/ gas range & pot filler! Sweet SUNNY dining room with wall of glass overlooking your stunning ready to entertain garden & patio. Newer furnace & hot water heater, all appliances stay + 1 year home warranty. This is your move in ready & do nothing but play this summer charmer! [Home Energy Score = 3. HES Report at https://rpt.greenbuildingregistry.com/hes/OR10000807]
Zillow last checked: 8 hours ago
Listing updated: August 29, 2025 at 05:56am
Listed by:
Brandi Erskine 503-515-9972,
MORE Realty
Bought with:
Erin Livengood, 950600017
Where Real Estate Collaborative
Source: RMLS (OR),MLS#: 712784298
Facts & features
Interior
Bedrooms & bathrooms
- Bedrooms: 2
- Bathrooms: 3
- Full bathrooms: 3
- Main level bathrooms: 1
Primary bedroom
- Features: Bathroom, Builtin Features, Dressing Room, Skylight, Ensuite
- Level: Upper
- Area: 182
- Dimensions: 14 x 13
Bedroom 2
- Features: Hardwood Floors, Closet
- Level: Main
- Area: 110
- Dimensions: 11 x 10
Dining room
- Features: Wood Floors
- Level: Main
- Area: 120
- Dimensions: 12 x 10
Kitchen
- Features: Gas Appliances, Hardwood Floors, Pantry, Granite
- Level: Main
- Area: 99
- Width: 9
Living room
- Features: Balcony, Fireplace, Hardwood Floors
- Level: Main
- Area: 325
- Dimensions: 25 x 13
Heating
- Forced Air, Fireplace(s)
Cooling
- Central Air
Appliances
- Included: Dishwasher, Disposal, Free-Standing Range, Free-Standing Refrigerator, Gas Appliances, Stainless Steel Appliance(s), Electric Water Heater
Features
- Sink, Bathroom, Closet, Pantry, Granite, Balcony, Built-in Features, Dressing Room
- Flooring: Hardwood, Wood
- Windows: Double Pane Windows, Wood Frames, Skylight(s)
- Basement: Exterior Entry,Finished,Separate Living Quarters Apartment Aux Living Unit
- Number of fireplaces: 1
- Fireplace features: Wood Burning
Interior area
- Total structure area: 2,061
- Total interior livable area: 2,061 sqft
Property
Parking
- Total spaces: 1
- Parking features: On Street, Attached
- Attached garage spaces: 1
- Has uncovered spaces: Yes
Features
- Stories: 3
- Patio & porch: Covered Patio, Deck, Patio, Porch
- Exterior features: Garden, Gas Hookup, Balcony
- Has view: Yes
- View description: Territorial
Lot
- Size: 3,920 sqft
- Features: Level, Private, Terraced, Sprinkler, SqFt 3000 to 4999
Details
- Additional structures: GasHookup
- Parcel number: R115221
Construction
Type & style
- Home type: SingleFamily
- Architectural style: Bungalow
- Property subtype: Residential, Single Family Residence
Materials
- Cement Siding, Shake Siding
- Foundation: Concrete Perimeter, Slab
- Roof: Composition
Condition
- Updated/Remodeled
- New construction: No
- Year built: 1915
Details
- Warranty included: Yes
Utilities & green energy
- Gas: Gas Hookup, Gas
- Sewer: Public Sewer
- Water: Public
Community & neighborhood
Location
- Region: Portland
Other
Other facts
- Listing terms: Cash,Conventional
- Road surface type: Paved
Price history
| Date | Event | Price |
|---|---|---|
| 8/29/2025 | Sold | $610,000+1.7%$296/sqft |
Source: | ||
| 7/28/2025 | Pending sale | $599,900$291/sqft |
Source: | ||
| 7/15/2025 | Price change | $599,900-3.2%$291/sqft |
Source: | ||
| 5/28/2025 | Listed for sale | $619,900+12.9%$301/sqft |
Source: | ||
| 6/14/2018 | Sold | $549,000$266/sqft |
Source: | ||
Public tax history
| Year | Property taxes | Tax assessment |
|---|---|---|
| 2025 | $8,719 +3.7% | $323,600 +3% |
| 2024 | $8,406 +4% | $314,180 +3% |
| 2023 | $8,083 +2.2% | $305,030 +3% |
Find assessor info on the county website
Neighborhood: Woodstock
Nearby schools
GreatSchools rating
- 9/10Duniway Elementary SchoolGrades: K-5Distance: 0.3 mi
- 8/10Sellwood Middle SchoolGrades: 6-8Distance: 1.4 mi
- 7/10Cleveland High SchoolGrades: 9-12Distance: 2.3 mi
Schools provided by the listing agent
- Elementary: Duniway
- Middle: Sellwood
- High: Cleveland
Source: RMLS (OR). This data may not be complete. We recommend contacting the local school district to confirm school assignments for this home.
Get a cash offer in 3 minutes
Find out how much your home could sell for in as little as 3 minutes with a no-obligation cash offer.
Estimated market value$611,000
Get a cash offer in 3 minutes
Find out how much your home could sell for in as little as 3 minutes with a no-obligation cash offer.
Estimated market value
$611,000

