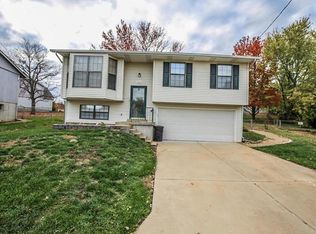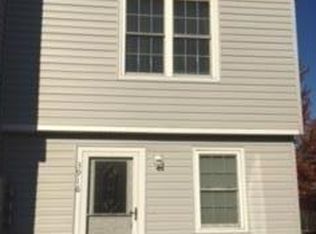Closed
Listing Provided by:
Anna M Chancellor 314-971-1243,
Garcia Properties
Bought with: Keller Williams Realty St. Louis
Price Unknown
3915 Ryan Rd, Arnold, MO 63010
2beds
1,124sqft
Single Family Residence
Built in 1987
4,791.6 Square Feet Lot
$234,100 Zestimate®
$--/sqft
$1,453 Estimated rent
Home value
$234,100
$208,000 - $265,000
$1,453/mo
Zestimate® history
Loading...
Owner options
Explore your selling options
What's special
Affordable split level in central Arnold. There's so much to love with the open floorpan that's perfect for entertaining.... large living room & dining space are filled with updated flooring and open to the cute kitchen. The kitchen is perfect for the chef of the family featuring freshly painted cabinets, new stainless steel appliances + convenient pantry! Move in just in time to enjoy spring, summer & fall out on the back deck and good-sized fenced in yard! Two really big bedrooms (one with DOUBLE CLOSETS) and an updated full bath round out the the main level. Downstairs in the finished lower level you'll find a large bonus room...perfect for a family/rec room, playroom, extra bedroom, office, etc + an additional full bath. There's lots of extra storage space in the 2-car attached garage as well! You'll love everything this gem has to offer at such an affordable price tag!
Zillow last checked: 8 hours ago
Listing updated: April 28, 2025 at 04:40pm
Listing Provided by:
Anna M Chancellor 314-971-1243,
Garcia Properties
Bought with:
Stacey L Fish, 2015043491
Keller Williams Realty St. Louis
Source: MARIS,MLS#: 25012870 Originating MLS: St. Louis Association of REALTORS
Originating MLS: St. Louis Association of REALTORS
Facts & features
Interior
Bedrooms & bathrooms
- Bedrooms: 2
- Bathrooms: 2
- Full bathrooms: 2
- Main level bathrooms: 1
- Main level bedrooms: 2
Heating
- Forced Air, Electric
Cooling
- Central Air, Electric
Appliances
- Included: Dishwasher, Microwave, Electric Range, Electric Oven, Electric Water Heater
Features
- Kitchen/Dining Room Combo, Separate Dining, Open Floorplan
- Has basement: Yes
- Has fireplace: No
- Fireplace features: Recreation Room, None
Interior area
- Total structure area: 1,124
- Total interior livable area: 1,124 sqft
- Finished area above ground: 864
- Finished area below ground: 260
Property
Parking
- Total spaces: 2
- Parking features: Attached, Garage
- Attached garage spaces: 2
Features
- Levels: Multi/Split
- Patio & porch: Deck
Lot
- Size: 4,791 sqft
- Features: Level
Details
- Parcel number: 081.001.01004075.03
- Special conditions: Standard
Construction
Type & style
- Home type: SingleFamily
- Architectural style: Other,Split Foyer
- Property subtype: Single Family Residence
Materials
- Wood Siding, Cedar
Condition
- Year built: 1987
Utilities & green energy
- Sewer: Public Sewer
- Water: Public
Community & neighborhood
Location
- Region: Arnold
- Subdivision: Terric Manor
HOA & financial
HOA
- HOA fee: $200 annually
Other
Other facts
- Listing terms: Cash,Conventional,FHA,VA Loan
- Ownership: Private
- Road surface type: Concrete
Price history
| Date | Event | Price |
|---|---|---|
| 4/7/2025 | Sold | -- |
Source: | ||
| 3/9/2025 | Pending sale | $200,000$178/sqft |
Source: | ||
| 3/5/2025 | Listed for sale | $200,000+48.3%$178/sqft |
Source: | ||
| 9/30/2020 | Sold | -- |
Source: | ||
| 8/13/2020 | Pending sale | $134,900$120/sqft |
Source: Real Living Gateway Real Estate #20057608 Report a problem | ||
Public tax history
| Year | Property taxes | Tax assessment |
|---|---|---|
| 2024 | $1,441 +0.6% | $20,200 |
| 2023 | $1,433 +0.6% | $20,200 +0.5% |
| 2022 | $1,425 -0.1% | $20,100 |
Find assessor info on the county website
Neighborhood: 63010
Nearby schools
GreatSchools rating
- 8/10Raymond & Nancy Hodge Elementary SchoolGrades: K-5Distance: 0.8 mi
- 7/10Seckman Middle SchoolGrades: 6-8Distance: 1.4 mi
- 7/10Seckman Sr. High SchoolGrades: 9-12Distance: 1.4 mi
Schools provided by the listing agent
- Elementary: Raymond & Nancy Hodge Elem.
- Middle: Seckman Middle
- High: Seckman Sr. High
Source: MARIS. This data may not be complete. We recommend contacting the local school district to confirm school assignments for this home.
Get a cash offer in 3 minutes
Find out how much your home could sell for in as little as 3 minutes with a no-obligation cash offer.
Estimated market value
$234,100
Get a cash offer in 3 minutes
Find out how much your home could sell for in as little as 3 minutes with a no-obligation cash offer.
Estimated market value
$234,100

