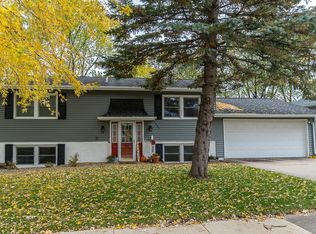Lovely 4 bedroom ranch with walk-out basement and attached 2 stall garage. Formal dining area open to living room, with slider door from living room to cozy deck. Master bedroom has walk-in closet and private 3/4 bath with new vanity and glass frameless shower door. Walk-out basement has very large 4th bedroom, family room, bonus room, 1/2 bath (plumbed for future shower), updated laundry area in 2015, and lots of storage space or area for a gym. Large level backyard is fully fenced. Insulated and heated/cooled garage with 2 access doors into home. New roof, gutters, siding, and attic insulation in 2021. New windows throughout, front entry door, and retractable screen storm door in 2021. Property Improvements: - Roof - 2021 - Siding - 2021 - Front Door - 2021 - Gutters, Facia, and Soffit - 2021 - New Windows - 2021 - Bathroom Vanities in 2 Bathrooms - 2023 - New Attic Insulation - 2021 - Insulated and Framed Out Laundry Storage Area - 2017
This property is off market, which means it's not currently listed for sale or rent on Zillow. This may be different from what's available on other websites or public sources.

