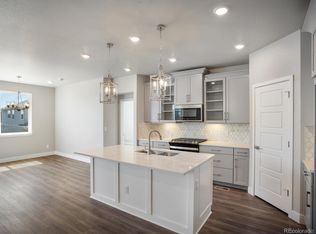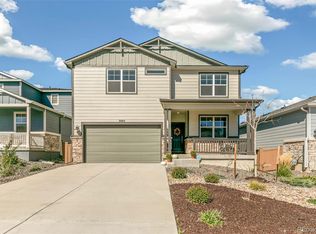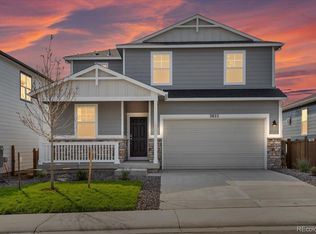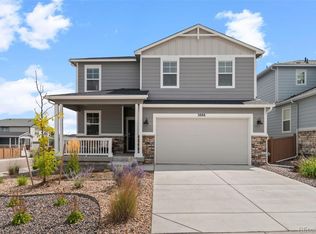Sold for $604,990 on 11/21/23
$604,990
3915 Red Valley Cir, Castle Rock, CO 80104
4beds
2,151sqft
Single Family Residence
Built in ----
-- sqft lot
$581,200 Zestimate®
$281/sqft
$3,105 Estimated rent
Home value
$581,200
$552,000 - $610,000
$3,105/mo
Zestimate® history
Loading...
Owner options
Explore your selling options
What's special
Welcome to this nearly-new, thoughtfully designed home in the highly desirable Terrain neighborhood. With 4 bedrooms and 3 bathrooms, this home seamlessly blends modern elegance and practicality. The main level features a beautifully appointed kitchen with quartz countertops, a spacious pantry, and a stylish backsplash that complements the updated kitchen island. The open-concept layout creates a bright, airy atmosphere, perfect for both relaxation and entertaining. Just off the dining area, the private Trek deck offers a peaceful outdoor retreat ideal for unwinding or hosting a BBQ. A dedicated home office on this level provides convenience for those working remotely.
Upstairs, you'll find all four bedrooms, two additional bathrooms, and the laundry room. The expansive primary suite includes a double vanity and a custom walk-in closet, while each bathroom is outfitted with quartz countertops, maintaining a cohesive, refined aesthetic throughout the home.
The unfinished basement provides different possibilities, whether for additional storage or a flexible space like a home gym. With nearly 2,700 square feet of space, this home offers both comfort and versatility.
The Terrain neighborhood is a vibrant, family-friendly community with newer homes, parks, walking trails, and a clubhouse featuring pools, a hot tub, and dog parks. Ideally located near I-25, it offers easy access to downtown Castle Rock and surrounding areas, with excellent schools, sports fields, and stunning views of the Rocky Mountains, making it an exceptional place to live.
Zillow last checked: 11 hours ago
Listing updated: April 08, 2025 at 12:51am
Source: Zillow Rentals
Facts & features
Interior
Bedrooms & bathrooms
- Bedrooms: 4
- Bathrooms: 3
- Full bathrooms: 3
Heating
- Forced Air
Cooling
- Central Air
Appliances
- Included: Dishwasher, Freezer, Microwave, Oven, Refrigerator, WD Hookup
- Laundry: Hookups
Features
- WD Hookup, Walk In Closet
- Flooring: Carpet, Hardwood, Tile
Interior area
- Total interior livable area: 2,151 sqft
Property
Parking
- Parking features: Attached
- Has attached garage: Yes
- Details: Contact manager
Features
- Exterior features: Heating system: Forced Air, Walk In Closet
Details
- Parcel number: 250707210010
Construction
Type & style
- Home type: SingleFamily
- Property subtype: Single Family Residence
Community & neighborhood
Location
- Region: Castle Rock
HOA & financial
Other fees
- Deposit fee: $3,500
- Pet fee: $35 monthly
Other
Other facts
- Available date: 05/09/2025
Price history
| Date | Event | Price |
|---|---|---|
| 4/10/2025 | Listing removed | $3,500$2/sqft |
Source: Zillow Rentals | ||
| 4/8/2025 | Listed for rent | $3,500$2/sqft |
Source: Zillow Rentals | ||
| 11/21/2023 | Sold | $604,990$281/sqft |
Source: Public Record | ||
Public tax history
| Year | Property taxes | Tax assessment |
|---|---|---|
| 2024 | $3,615 +59% | $40,600 +19.8% |
| 2023 | $2,273 +48.8% | $33,890 +77.6% |
| 2022 | $1,527 | $19,080 +51.2% |
Find assessor info on the county website
Neighborhood: 80104
Nearby schools
GreatSchools rating
- 6/10Sage Canyon Elementary SchoolGrades: K-5Distance: 1.2 mi
- 5/10Mesa Middle SchoolGrades: 6-8Distance: 1.4 mi
- 7/10Douglas County High SchoolGrades: 9-12Distance: 2.2 mi
Get a cash offer in 3 minutes
Find out how much your home could sell for in as little as 3 minutes with a no-obligation cash offer.
Estimated market value
$581,200
Get a cash offer in 3 minutes
Find out how much your home could sell for in as little as 3 minutes with a no-obligation cash offer.
Estimated market value
$581,200



