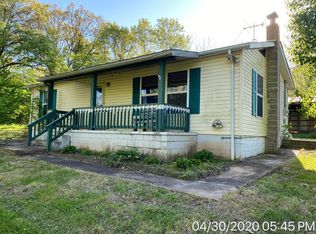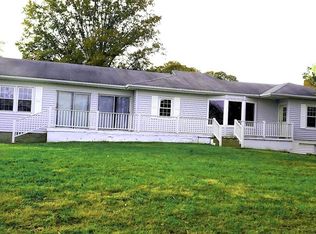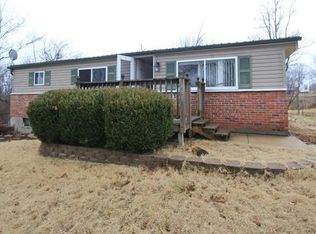Closed
Listing Provided by:
Haso Muhamedbegovic 314-323-8262,
Keller Williams Chesterfield
Bought with: Main Key Realty LLC
Price Unknown
3915 Primo Rd, Festus, MO 63028
3beds
1,874sqft
Single Family Residence
Built in 1970
2.48 Acres Lot
$267,800 Zestimate®
$--/sqft
$2,080 Estimated rent
Home value
$267,800
$249,000 - $287,000
$2,080/mo
Zestimate® history
Loading...
Owner options
Explore your selling options
What's special
Welcome home to this 3 bedroom 3 bathroom ranch that sits on a level 2 and a half acres with a detached oversized two car garage/ Work shop perfect for anyone looking for great country living. This property is located in the highly sought out Jefferon R-7 school district. This lovely ranch comes equipped with a partially finished basement with a family room that boasts a lovely wood burning fire place. Schedule a viewing for your chance at country living today. Additional Rooms: Sun Room
Zillow last checked: 8 hours ago
Listing updated: April 28, 2025 at 05:10pm
Listing Provided by:
Haso Muhamedbegovic 314-323-8262,
Keller Williams Chesterfield
Bought with:
Brittany N Henricks, 2013021332
Main Key Realty LLC
Source: MARIS,MLS#: 24007379 Originating MLS: St. Louis Association of REALTORS
Originating MLS: St. Louis Association of REALTORS
Facts & features
Interior
Bedrooms & bathrooms
- Bedrooms: 3
- Bathrooms: 3
- Full bathrooms: 3
- Main level bathrooms: 2
- Main level bedrooms: 3
Primary bedroom
- Features: Floor Covering: Carpeting, Wall Covering: Some
- Level: Main
Bedroom
- Features: Floor Covering: Carpeting, Wall Covering: Some
- Level: Main
Bedroom
- Features: Floor Covering: Carpeting, Wall Covering: Some
- Level: Main
Primary bathroom
- Features: Floor Covering: Vinyl, Wall Covering: None
- Level: Main
Bonus room
- Features: Floor Covering: Carpeting
- Level: Lower
Family room
- Features: Floor Covering: Carpeting
- Level: Lower
Kitchen
- Features: Floor Covering: Vinyl, Wall Covering: Some
- Level: Main
Laundry
- Features: Floor Covering: Concrete
- Level: Lower
Living room
- Features: Floor Covering: Carpeting, Wall Covering: Some
- Level: Main
Sunroom
- Features: Floor Covering: Carpeting
- Level: Main
Heating
- Electric, Forced Air
Cooling
- Central Air, Electric
Appliances
- Included: Microwave, Range, Refrigerator, Electric Water Heater, Water Softener Rented
Features
- Workshop/Hobby Area, Kitchen/Dining Room Combo, Walk-In Closet(s)
- Flooring: Carpet
- Doors: Panel Door(s), Storm Door(s)
- Windows: Insulated Windows, Storm Window(s)
- Basement: Partially Finished
- Number of fireplaces: 1
- Fireplace features: Wood Burning, Basement, Family Room
Interior area
- Total structure area: 1,874
- Total interior livable area: 1,874 sqft
- Finished area above ground: 1,249
- Finished area below ground: 625
Property
Parking
- Total spaces: 3
- Parking features: RV Access/Parking, Additional Parking, Attached, Garage, Detached, Oversized, Off Street, Storage, Workshop in Garage
- Attached garage spaces: 3
Features
- Levels: One
- Patio & porch: Glass Enclosed
Lot
- Size: 2.48 Acres
- Features: Adjoins Wooded Area, Level
Details
- Additional structures: Garage(s), Second Garage, Workshop
- Parcel number: 221.212.00000070
- Special conditions: Standard
Construction
Type & style
- Home type: SingleFamily
- Architectural style: Contemporary,Other,Ranch
- Property subtype: Single Family Residence
Materials
- Brick Veneer, Stone Veneer, Vinyl Siding
Condition
- Year built: 1970
Utilities & green energy
- Sewer: Aerobic Septic, Septic Tank
- Water: Well
Community & neighborhood
Location
- Region: Festus
- Subdivision: Gansner Acres
Other
Other facts
- Listing terms: Cash,Conventional,FHA,USDA Loan,VA Loan
- Ownership: Private
- Road surface type: Asphalt
Price history
| Date | Event | Price |
|---|---|---|
| 3/7/2024 | Sold | -- |
Source: | ||
| 2/10/2024 | Pending sale | $209,999$112/sqft |
Source: | ||
| 2/8/2024 | Listed for sale | $209,999-27.6%$112/sqft |
Source: | ||
| 12/12/2023 | Listing removed | -- |
Source: | ||
| 7/13/2023 | Price change | $289,900-1.7%$155/sqft |
Source: | ||
Public tax history
| Year | Property taxes | Tax assessment |
|---|---|---|
| 2024 | $1,419 +0.1% | $22,200 |
| 2023 | $1,418 -0.1% | $22,200 |
| 2022 | $1,419 -0.1% | $22,200 |
Find assessor info on the county website
Neighborhood: 63028
Nearby schools
GreatSchools rating
- 8/10Telegraph Intermediate SchoolGrades: 3-5Distance: 3.1 mi
- 8/10Danby-Rush Tower Middle SchoolGrades: 6-8Distance: 3.1 mi
- 9/10Jefferson High SchoolGrades: 9-12Distance: 3.4 mi
Schools provided by the listing agent
- Elementary: Plattin/Telegraph
- Middle: Danby-Rush Tower Middle
- High: Jefferson High School
Source: MARIS. This data may not be complete. We recommend contacting the local school district to confirm school assignments for this home.
Get a cash offer in 3 minutes
Find out how much your home could sell for in as little as 3 minutes with a no-obligation cash offer.
Estimated market value
$267,800
Get a cash offer in 3 minutes
Find out how much your home could sell for in as little as 3 minutes with a no-obligation cash offer.
Estimated market value
$267,800


