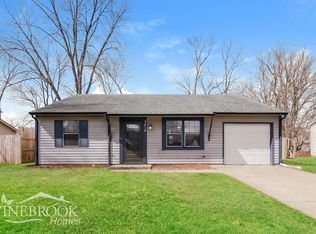Admire the inviting charm of 3915 Planewood Dr, a delightful sanctuary nestled in the vibrant heart of Indianapolis, IN. This beautiful residence offers three spacious bedrooms, perfect for creating a cozy haven or accommodating guests. With three full bathrooms, morning routines flow seamlessly, ensuring everyone starts their day with ease. The open layout invites you to design your ideal living space, whether for entertaining or peaceful relaxation. Natural light pours through the windows, creating a warm and welcoming atmosphere throughout the home. The home's location provides convenient access to the dynamic culture and amenities of Indianapolis. Imagine the possibilities for creating cherished memories in this versatile space. A well-maintained exterior and inviting entrance set the stage for a warm welcome every time you arrive home. Embrace the opportunity to make this house your home, where comfort and convenience come together effortlessly. Discover the potential of 3915 Planewood Dr, where every day is a new opportunity for joyful living.
Additional costs may include: Tenant benefit pkg $29/mo. Renter liability insurance required. Deposit varies based on screening results. Rent guarantee policy from theGuarantors required.
Security deposit varies based on your income and credit score, if you do not meet a credit score of 680 and the income requirement (3x the rent). your deposit will be equivalent to 2x the rent
House for rent
$1,700/mo
3915 Planewood Dr, Indianapolis, IN 46235
3beds
1,620sqft
Price is base rent and doesn't include required fees.
Single family residence
Available Tue Jun 3 2025
-- Pets
-- A/C
-- Laundry
-- Parking
-- Heating
What's special
Well-maintained exteriorSpacious bedroomsInviting entranceNatural lightOpen layout
- 2 days
- on Zillow |
- -- |
- -- |
Travel times
Facts & features
Interior
Bedrooms & bathrooms
- Bedrooms: 3
- Bathrooms: 3
- Full bathrooms: 3
Interior area
- Total interior livable area: 1,620 sqft
Property
Parking
- Details: Contact manager
Details
- Parcel number: 490815114045000400
Construction
Type & style
- Home type: SingleFamily
- Property subtype: Single Family Residence
Community & HOA
Location
- Region: Indianapolis
Financial & listing details
- Lease term: Contact For Details
Price history
| Date | Event | Price |
|---|---|---|
| 5/20/2025 | Listed for rent | $1,700+6.3%$1/sqft |
Source: Zillow Rentals | ||
| 5/2/2025 | Sold | $210,000-10.6%$130/sqft |
Source: | ||
| 4/17/2025 | Pending sale | $235,000$145/sqft |
Source: | ||
| 4/1/2025 | Listing removed | $1,600$1/sqft |
Source: Zillow Rentals | ||
| 3/27/2025 | Listed for sale | $235,000+142.5%$145/sqft |
Source: | ||
![[object Object]](https://photos.zillowstatic.com/fp/497c67529968fd60ada969e94ca31bc9-p_i.jpg)
