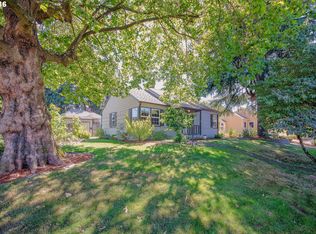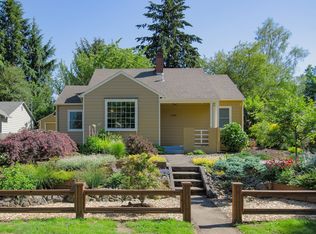Sold
$425,000
3915 NE 115th Ave, Portland, OR 97220
2beds
1,508sqft
Residential, Single Family Residence
Built in 1945
6,969.6 Square Feet Lot
$421,300 Zestimate®
$282/sqft
$2,145 Estimated rent
Home value
$421,300
$400,000 - $442,000
$2,145/mo
Zestimate® history
Loading...
Owner options
Explore your selling options
What's special
Nestled in a serene neighborhood, this charming 2-bedroom, 1-bath with a large finished basement, is a true gem that effortlessly combines comfort, style, and functionality. An abundance of natural light creates an inviting and vibrant atmosphere throughout. Enjoy a spacious primary bedroom, custom built kitchen, newly remodeled bathroom, original (newly refinished) hardwood floors throughout, new gas range, new refrigerator, and fresh interior and exterior paint. The finished basement boasts 7-foot ceilings and opens up a world of possibilities. Transform it into your ideal home office, create additional bedrooms to suit your needs, or design a family room for gatherings and entertainment. The detached garage provides ample storage and the amazing, spacious yard presents a unique opportunity for gardening enthusiasts and those interested in sustainable living. Cultivate your own garden oasis or embark on a small-scale farming adventure, cultivating your own food right at home. Enjoy rhubarb, blueberry, raspberries and thornless boysenberries and fruit producing pear, cherry, fig, and European plum trees. The proximity to high school, middle school, and elementary school offers unmatched convenience for those seeking an easy daily routine. Don't miss the chance to make this remarkable property your own! [Home Energy Score = 7. HES Report at https://rpt.greenbuildingregistry.com/hes/OR10115059]
Zillow last checked: 8 hours ago
Listing updated: September 15, 2023 at 05:29am
Listed by:
Marisa La Fata info@inhabitre.com,
Inhabit Real Estate
Bought with:
Rex Buchanan, 200204427
eXp Realty, LLC
Source: RMLS (OR),MLS#: 23118690
Facts & features
Interior
Bedrooms & bathrooms
- Bedrooms: 2
- Bathrooms: 1
- Full bathrooms: 1
- Main level bathrooms: 1
Primary bedroom
- Features: Hardwood Floors, Closet
- Level: Main
- Area: 132
- Dimensions: 12 x 11
Bedroom 2
- Features: Hardwood Floors, Closet
- Level: Main
- Area: 96
- Dimensions: 12 x 8
Dining room
- Features: Nook
- Level: Main
Kitchen
- Features: Dishwasher, Disposal, Free Standing Range, Free Standing Refrigerator
- Level: Main
- Area: 72
- Width: 8
Living room
- Features: Hardwood Floors
- Level: Main
- Area: 198
- Dimensions: 18 x 11
Heating
- Forced Air
Cooling
- None
Appliances
- Included: Disposal, Free-Standing Range, Free-Standing Refrigerator, Gas Appliances, Range Hood, Washer/Dryer, Dishwasher
- Laundry: Laundry Room
Features
- High Ceilings, Closet, Nook
- Flooring: Hardwood
- Windows: Vinyl Frames
- Basement: Finished
Interior area
- Total structure area: 1,508
- Total interior livable area: 1,508 sqft
Property
Parking
- Total spaces: 1
- Parking features: Driveway, Detached
- Garage spaces: 1
- Has uncovered spaces: Yes
Accessibility
- Accessibility features: Main Floor Bedroom Bath, Walkin Shower, Accessibility
Features
- Stories: 2
- Exterior features: Garden, Yard
- Fencing: Fenced
Lot
- Size: 6,969 sqft
- Features: SqFt 7000 to 9999
Details
- Additional structures: PoultryCoop
- Parcel number: R296327
- Zoning: R7
Construction
Type & style
- Home type: SingleFamily
- Architectural style: Bungalow
- Property subtype: Residential, Single Family Residence
Materials
- Wood Siding
- Roof: Composition
Condition
- Resale
- New construction: No
- Year built: 1945
Utilities & green energy
- Gas: Gas
- Sewer: Public Sewer
- Water: Public
Community & neighborhood
Location
- Region: Portland
- Subdivision: Parkrose
Other
Other facts
- Listing terms: Cash,Conventional,FHA,VA Loan
- Road surface type: Paved
Price history
| Date | Event | Price |
|---|---|---|
| 9/15/2023 | Sold | $425,000+2.4%$282/sqft |
Source: | ||
| 8/21/2023 | Pending sale | $415,000$275/sqft |
Source: | ||
| 8/17/2023 | Listed for sale | $415,000+29.7%$275/sqft |
Source: | ||
| 10/4/2019 | Sold | $320,000-0.9%$212/sqft |
Source: | ||
| 8/25/2019 | Pending sale | $323,000$214/sqft |
Source: MORE Realty #19611345 | ||
Public tax history
| Year | Property taxes | Tax assessment |
|---|---|---|
| 2025 | $3,844 +4.2% | $167,990 +3% |
| 2024 | $3,688 +4.3% | $163,100 +3% |
| 2023 | $3,537 +2% | $158,350 +3% |
Find assessor info on the county website
Neighborhood: Parkrose
Nearby schools
GreatSchools rating
- 3/10Prescott Elementary SchoolGrades: PK-5Distance: 0.6 mi
- 2/10Parkrose Middle SchoolGrades: 6-8Distance: 0.2 mi
- 3/10Parkrose High SchoolGrades: 9-12Distance: 0.2 mi
Schools provided by the listing agent
- Elementary: Prescott
- Middle: Parkrose
- High: Parkrose
Source: RMLS (OR). This data may not be complete. We recommend contacting the local school district to confirm school assignments for this home.
Get a cash offer in 3 minutes
Find out how much your home could sell for in as little as 3 minutes with a no-obligation cash offer.
Estimated market value
$421,300
Get a cash offer in 3 minutes
Find out how much your home could sell for in as little as 3 minutes with a no-obligation cash offer.
Estimated market value
$421,300

