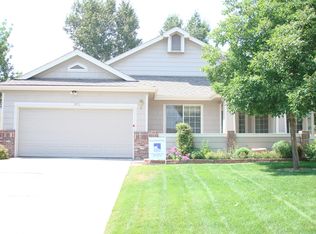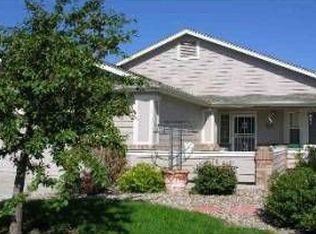Sold for $643,000
$643,000
3915 Miller Street, Wheat Ridge, CO 80033
2beds
1,558sqft
Single Family Residence
Built in 1997
7,180 Square Feet Lot
$620,900 Zestimate®
$413/sqft
$2,396 Estimated rent
Home value
$620,900
$584,000 - $664,000
$2,396/mo
Zestimate® history
Loading...
Owner options
Explore your selling options
What's special
Rare Cambridge Park ranch-style patio home nestled within highly desirable exclusive gated community. Open and airy floor plan very light and bright. Large open kitchen with lots of cabinets, pantry, Corian counter tops, breakfast bar and sunny eating area with bay window. Vaulted formal dining. Spacious vaulted great room with gas fireplace & built ins. Spacious primary suite with bay window, large 5-piece bath and walk-in closet. Roomy secondary bedroom. Nice full bath. Large laundry room/mud room with built in cabinets and storage closet. Private covered patio for BBQs and warm summer evenings. Surrounded by well-maintained grassy areas. Walking distance to Sprouts, Starbucks, Apple Ridge Cafe, shopping, dining, trails, green belts & the Wheat Ridge Recreation Center!
Zillow last checked: 8 hours ago
Listing updated: April 18, 2025 at 10:13am
Listed by:
Eric Carlton 303-431-4444,
The Carlton Company
Bought with:
Rozie Fitzmier, 100012034
RE/MAX Alliance
Source: REcolorado,MLS#: 9354992
Facts & features
Interior
Bedrooms & bathrooms
- Bedrooms: 2
- Bathrooms: 2
- Full bathrooms: 2
- Main level bathrooms: 2
- Main level bedrooms: 2
Primary bedroom
- Description: Vaulted Primary With Sunny Bay Window
- Level: Main
- Area: 208 Square Feet
- Dimensions: 13 x 16
Bedroom
- Description: Large Secondary Bedroom
- Level: Main
- Area: 143 Square Feet
- Dimensions: 11 x 13
Primary bathroom
- Description: Large Primary Bath
- Level: Main
- Area: 117 Square Feet
- Dimensions: 9 x 13
Bathroom
- Description: Updated Bath
- Level: Main
- Area: 40 Square Feet
- Dimensions: 5 x 8
Dining room
- Description: Large Dining Room
- Level: Main
- Area: 100 Square Feet
- Dimensions: 10 x 10
Great room
- Description: Open Great Room With Gas Fireplace
- Level: Main
- Area: 216 Square Feet
- Dimensions: 12 x 18
Kitchen
- Description: Open Kitchen With Sunny Breakfast Area
- Level: Main
- Area: 247 Square Feet
- Dimensions: 13 x 19
Laundry
- Description: Large Laundry/Mud Room
- Level: Main
- Area: 56 Square Feet
- Dimensions: 7 x 8
Utility room
- Level: Main
Heating
- Forced Air
Cooling
- Central Air
Appliances
- Included: Cooktop, Dishwasher, Disposal, Double Oven, Dryer, Refrigerator, Washer
- Laundry: In Unit
Features
- Built-in Features, Ceiling Fan(s), Corian Counters, Eat-in Kitchen, Five Piece Bath, High Ceilings, Laminate Counters, No Stairs, Open Floorplan, Pantry, Primary Suite, Vaulted Ceiling(s), Walk-In Closet(s)
- Flooring: Carpet, Tile
- Windows: Double Pane Windows, Window Coverings
- Has basement: No
- Has fireplace: Yes
- Fireplace features: Family Room, Gas, Gas Log
- Common walls with other units/homes: No Common Walls
Interior area
- Total structure area: 1,558
- Total interior livable area: 1,558 sqft
- Finished area above ground: 1,558
Property
Parking
- Total spaces: 2
- Parking features: Concrete, Oversized
- Attached garage spaces: 2
Features
- Levels: One
- Stories: 1
- Patio & porch: Covered, Front Porch, Patio
- Exterior features: Rain Gutters
- Fencing: None
Lot
- Size: 7,180 sqft
- Features: Cul-De-Sac, Landscaped, Level, Near Public Transit, Open Space
Details
- Parcel number: 422559
- Zoning: PRD
- Special conditions: Standard
Construction
Type & style
- Home type: SingleFamily
- Architectural style: Contemporary,Traditional
- Property subtype: Single Family Residence
Materials
- Brick, Frame
- Foundation: Concrete Perimeter
- Roof: Composition
Condition
- Year built: 1997
Utilities & green energy
- Electric: 110V
- Sewer: Public Sewer
- Water: Public
- Utilities for property: Electricity Connected, Natural Gas Connected
Community & neighborhood
Location
- Region: Wheat Ridge
- Subdivision: Cambridge Park
HOA & financial
HOA
- Has HOA: Yes
- HOA fee: $375 monthly
- Amenities included: Clubhouse, Gated
- Services included: Exterior Maintenance w/out Roof, Maintenance Grounds, Snow Removal, Trash
- Association name: Cambridge Park HOA
- Association phone: 303-233-4646
Other
Other facts
- Listing terms: Cash,Conventional,FHA,VA Loan
- Ownership: Individual
- Road surface type: Paved
Price history
| Date | Event | Price |
|---|---|---|
| 4/17/2025 | Sold | $643,000-1.1%$413/sqft |
Source: | ||
| 3/28/2025 | Pending sale | $650,000$417/sqft |
Source: | ||
| 3/22/2025 | Listed for sale | $650,000+145.3%$417/sqft |
Source: | ||
| 11/4/2009 | Sold | $265,000-3.5%$170/sqft |
Source: Public Record Report a problem | ||
| 8/1/2009 | Listed for sale | $274,500+1.9%$176/sqft |
Source: Sam Wilson #796480 Report a problem | ||
Public tax history
| Year | Property taxes | Tax assessment |
|---|---|---|
| 2024 | $2,482 +5.3% | $32,783 |
| 2023 | $2,358 -1.5% | $32,783 +4.6% |
| 2022 | $2,394 +6.8% | $31,329 -2.8% |
Find assessor info on the county website
Neighborhood: 80033
Nearby schools
GreatSchools rating
- 7/10Prospect Valley Elementary SchoolGrades: K-5Distance: 0.6 mi
- 5/10Everitt Middle SchoolGrades: 6-8Distance: 0.4 mi
- 7/10Wheat Ridge High SchoolGrades: 9-12Distance: 0.7 mi
Schools provided by the listing agent
- Elementary: Prospect Valley
- Middle: Everitt
- High: Wheat Ridge
- District: Jefferson County R-1
Source: REcolorado. This data may not be complete. We recommend contacting the local school district to confirm school assignments for this home.
Get a cash offer in 3 minutes
Find out how much your home could sell for in as little as 3 minutes with a no-obligation cash offer.
Estimated market value$620,900
Get a cash offer in 3 minutes
Find out how much your home could sell for in as little as 3 minutes with a no-obligation cash offer.
Estimated market value
$620,900

