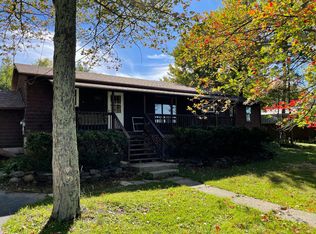Sold for $118,750
$118,750
3915 Lower Newton Rd, Swanton, VT 05488
3beds
1,974sqft
SingleFamily
Built in 1982
8.48 Acres Lot
$366,300 Zestimate®
$60/sqft
$2,447 Estimated rent
Home value
$366,300
$308,000 - $429,000
$2,447/mo
Zestimate® history
Loading...
Owner options
Explore your selling options
What's special
Comfortable and spacious, this 3-bedroom/1-bath home in Saint Albans is full of sunshine! The open-layout makes the kitchen and dining room ideal for household gatherings over coffee in the morning. You'll find updated cabinetry and stainless steel appliances in the modern kitchen. Just around the corner is the living room with a remarkable window to let the sun's light and warmth pour in. With central AC, it's also easy to stay cool during Vermont's summer months. The one-car garage comes with easy entry to either the main floor or the partially finished basement. The basement boasts ample space for entertainment and storage or workshop activity. The tree-lined backyard offers privacy along with plenty of yard space for barbeques, snowball fights, and gardening. Affordable and just a short drive from I89, this property is a must-see!
Facts & features
Interior
Bedrooms & bathrooms
- Bedrooms: 3
- Bathrooms: 1
- Full bathrooms: 1
Heating
- Baseboard, Electric, Oil
Cooling
- Central
Appliances
- Included: Dryer, Range / Oven, Refrigerator, Washer
Features
- Flooring: Tile, Carpet
- Basement: Partially finished
Interior area
- Total interior livable area: 1,974 sqft
Property
Parking
- Total spaces: 1
- Parking features: Garage - Attached
Features
- Exterior features: Vinyl
Lot
- Size: 8.48 Acres
Details
- Parcel number: 55217410655
Construction
Type & style
- Home type: SingleFamily
Materials
- Roof: Asphalt
Condition
- Year built: 1982
Utilities & green energy
- Electric: Circuit Breaker(s), 200 Amp
- Sewer: Concrete, Septic, 1000 Gallon
- Utilities for property: Cable, Internet - Cable
Community & neighborhood
Location
- Region: Swanton
Other
Other facts
- Appliances: Dryer, Range - Electric, Refrigerator, Washer, Exhaust Hood
- Basement Description: Full, Sump Pump, Partially Finished
- Area Description: Rural
- Construction: Wood Frame
- Electric: Circuit Breaker(s), 200 Amp
- Equipment: Smoke Detector, Dehumidifier
- Exterior: Vinyl
- Features - Exterior: Deck
- Foundation: Concrete
- Heating: Baseboard, Hot Water
- Flooring: Carpet, Tile
- Heat Fuel: Oil
- Roof: Shingle - Asphalt
- Sewer: Concrete, Septic, 1000 Gallon
- Lot Description: Level, Wooded
- Style: Ranch
- Water Heater: Electric, Owned, Tank
- Roads: Public
- Garage: Yes
- Driveway: Gravel
- Water: Public
- Basement: Yes
- Road Frontage: Yes
- Basement Access Type: Interior
- Room 4 Level: 1
- Room 2 Type: Dining Room
- Garage Description: Direct Entry, Auto Open
- Room 6 Level: 1
- Cooling: Central AC
- Room 1 Level: 1
- Room 2 Level: 1
- Room 3 Level: 1
- Room 7 Level: 1
- Room 5 Level: 1
- Construction Status: Existing
- Total Stories: 1
- Features - Interior: Ceiling Fan
- Parking: Driveway, Garage
- Surveyed: Yes
- Easements: Yes
- SqFt-Apx Fin BG Source: Other
- SqFt-Apx Fin AG Source: Other
- Owned Land: Yes
- Garage Type: Attached
- Room 3 Type: Kitchen
- Zillow Group: Yes
- SqFt-Apx Unfn BG Source: Other
- SqFt-Apx Unfn AG Source: Other
- Room 6 Type: Bedroom
- Room 7 Type: Bedroom
- Room 4 Type: Bedroom
- Room 5 Type: Bath - Full
- Room 1 Type: Family Room
- Rooms: Level 1: Level 1: Bath - Full, Level 1: Dining Room, Level 1: Kitchen, Level 1: Bedroom, Level 1: Family Room
- Utilities: Cable, Internet - Cable
- Continue to Show?: Yes
- Listing Status: Active Under Contract
- Room 4 Dimensions: 12' X 12'
- Room 2 Dimensions: 12' x 11'4"
- Room 6 Dimensions: 12' x 10'5"
- Room 1 Dimensions: 17'5" x 11'11"
- Room 3 Dimensions: 11'5" x 10'4"
- Room 7 Dimensions: 10'4" x 10'4"
Price history
| Date | Event | Price |
|---|---|---|
| 1/26/2026 | Sold | $118,750-58.6%$60/sqft |
Source: Public Record Report a problem | ||
| 6/25/2021 | Sold | $287,000+10.4%$145/sqft |
Source: | ||
| 1/18/2021 | Listing removed | -- |
Source: | ||
| 1/16/2021 | Pending sale | $260,000$132/sqft |
Source: | ||
| 1/16/2021 | Listing removed | -- |
Source: | ||
Public tax history
| Year | Property taxes | Tax assessment |
|---|---|---|
| 2024 | -- | $237,500 |
| 2023 | -- | $237,500 |
| 2022 | -- | $237,500 |
Find assessor info on the county website
Neighborhood: 05488
Nearby schools
GreatSchools rating
- 5/10St. Albans Town Educational CenterGrades: PK-8Distance: 4.4 mi
- 5/10Bellows Free Academy Uhsd #48Grades: 9-12Distance: 4.1 mi
Schools provided by the listing agent
- Elementary: St. Albans Town Educ. Center
- Middle: St Albans Town Education Cntr
- High: BFASt Albans
- District: Maple Run USD
Source: The MLS. This data may not be complete. We recommend contacting the local school district to confirm school assignments for this home.
Get pre-qualified for a loan
At Zillow Home Loans, we can pre-qualify you in as little as 5 minutes with no impact to your credit score.An equal housing lender. NMLS #10287.
