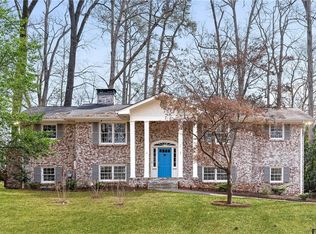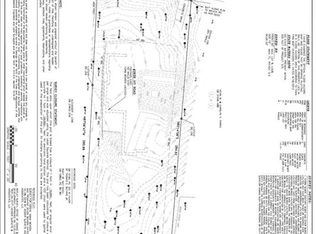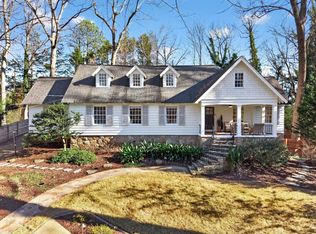Closed
$720,777
3915 Ivy Rd NE, Atlanta, GA 30342
3beds
1,838sqft
Single Family Residence, Residential
Built in 1952
0.59 Acres Lot
$714,700 Zestimate®
$392/sqft
$3,881 Estimated rent
Home value
$714,700
$658,000 - $779,000
$3,881/mo
Zestimate® history
Loading...
Owner options
Explore your selling options
What's special
Beautifully and completely renovated, this 3-bedroom, 2.5-bathroom ranch-style home blends modern finishes with timeless charm. Nestled on a huge, fully fenced lot with brand-new landscaping, this property offers both privacy and curb appeal. Step inside to discover a bright, open layout with gleaming hardwood floors throughout the main level. A beautifully updated fireplace surround adds warmth and character to the living space. The updated kitchen features sleek quartz countertops, stainless steel appliances, a convenient microwave drawer, and flows effortlessly into the dining space-highlighted by a custom wine display, perfect for entertaining. Off the kitchen there is a sunroom perfect for a home office, playroom, or additional den. The spacious primary suite includes a luxurious en suite bath, while two additional bedrooms are connected by a stylish Jack and Jill bathroom. Upstairs, a separate bonus/flex space offers endless possibilities-ideal for a second home office, gym, or media room. Plus, enjoy ample storage with the large unfinished basement. Don't miss this move-in ready gem that offers both functionality and flair!
Zillow last checked: 8 hours ago
Listing updated: August 19, 2025 at 10:58pm
Listing Provided by:
Andrea Cueny,
Ansley Real Estate| Christie's International Real Estate 404-695-7040,
Myranda McGinn,
Ansley Real Estate| Christie's International Real Estate
Bought with:
Takisha Woods, 350052
Atlanta Communities
Source: FMLS GA,MLS#: 7592321
Facts & features
Interior
Bedrooms & bathrooms
- Bedrooms: 3
- Bathrooms: 3
- Full bathrooms: 2
- 1/2 bathrooms: 1
- Main level bathrooms: 2
- Main level bedrooms: 3
Primary bedroom
- Features: Master on Main
- Level: Master on Main
Bedroom
- Features: Master on Main
Primary bathroom
- Features: Tub/Shower Combo
Dining room
- Features: Separate Dining Room
Kitchen
- Features: Breakfast Bar, Cabinets Other, Pantry, Stone Counters, Wine Rack
Heating
- Natural Gas
Cooling
- Ceiling Fan(s), Central Air
Appliances
- Included: Dishwasher, Electric Range, Microwave, Refrigerator
- Laundry: In Basement, Laundry Room
Features
- Entrance Foyer, High Ceilings 9 ft Main
- Flooring: Ceramic Tile, Hardwood
- Windows: None
- Basement: Daylight,Full,Interior Entry,Unfinished
- Number of fireplaces: 2
- Fireplace features: Basement, Decorative, Living Room
- Common walls with other units/homes: No Common Walls
Interior area
- Total structure area: 1,838
- Total interior livable area: 1,838 sqft
- Finished area above ground: 1,838
- Finished area below ground: 0
Property
Parking
- Total spaces: 4
- Parking features: None
Accessibility
- Accessibility features: None
Features
- Levels: One
- Stories: 1
- Patio & porch: Patio
- Exterior features: Private Yard, Rain Gutters
- Pool features: None
- Spa features: None
- Fencing: Back Yard,Privacy
- Has view: Yes
- View description: Trees/Woods, Other
- Waterfront features: None
- Body of water: None
Lot
- Size: 0.59 Acres
- Features: Back Yard, Front Yard, Landscaped, Private, Wooded
Details
- Additional structures: None
- Parcel number: 17 006400010279
- Other equipment: None
- Horse amenities: None
Construction
Type & style
- Home type: SingleFamily
- Architectural style: Modern,Traditional
- Property subtype: Single Family Residence, Residential
Materials
- Brick 4 Sides
- Foundation: Brick/Mortar
- Roof: Composition
Condition
- Resale
- New construction: No
- Year built: 1952
Utilities & green energy
- Electric: None
- Sewer: Public Sewer
- Water: Public
- Utilities for property: Cable Available, Electricity Available, Phone Available, Sewer Available, Underground Utilities, Water Available
Green energy
- Energy efficient items: None
- Energy generation: None
Community & neighborhood
Security
- Security features: Security System Owned, Smoke Detector(s)
Community
- Community features: None
Location
- Region: Atlanta
- Subdivision: North Buckhead
HOA & financial
HOA
- Has HOA: No
Other
Other facts
- Road surface type: Paved
Price history
| Date | Event | Price |
|---|---|---|
| 9/22/2025 | Listing removed | $3,599$2/sqft |
Source: GAMLS #10599220 Report a problem | ||
| 9/6/2025 | Listed for rent | $3,599$2/sqft |
Source: GAMLS #10599220 Report a problem | ||
| 8/15/2025 | Sold | $720,777-3.8%$392/sqft |
Source: | ||
| 8/7/2025 | Pending sale | $749,000$408/sqft |
Source: | ||
| 6/20/2025 | Listed for sale | $749,000$408/sqft |
Source: | ||
Public tax history
| Year | Property taxes | Tax assessment |
|---|---|---|
| 2024 | $10,508 +44.3% | $256,680 +12.4% |
| 2023 | $7,282 -15% | $228,280 +7.8% |
| 2022 | $8,570 +30.2% | $211,760 +3.7% |
Find assessor info on the county website
Neighborhood: North Buckhead
Nearby schools
GreatSchools rating
- 6/10Smith Elementary SchoolGrades: PK-5Distance: 0.3 mi
- 6/10Sutton Middle SchoolGrades: 6-8Distance: 2.9 mi
- 8/10North Atlanta High SchoolGrades: 9-12Distance: 4.3 mi
Schools provided by the listing agent
- Elementary: Sarah Rawson Smith
- Middle: Willis A. Sutton
- High: North Atlanta
Source: FMLS GA. This data may not be complete. We recommend contacting the local school district to confirm school assignments for this home.
Get a cash offer in 3 minutes
Find out how much your home could sell for in as little as 3 minutes with a no-obligation cash offer.
Estimated market value$714,700
Get a cash offer in 3 minutes
Find out how much your home could sell for in as little as 3 minutes with a no-obligation cash offer.
Estimated market value
$714,700


