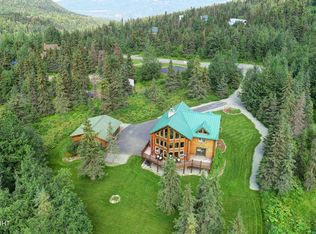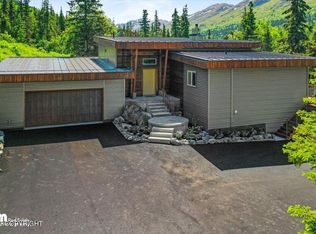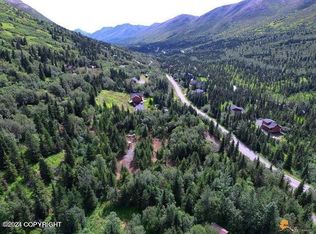Sold
Price Unknown
3915 Hiland Rd, Eagle River, AK 99577
5beds
3,312sqft
Single Family Residence
Built in 1992
2.34 Acres Lot
$786,100 Zestimate®
$--/sqft
$4,717 Estimated rent
Home value
$786,100
$747,000 - $833,000
$4,717/mo
Zestimate® history
Loading...
Owner options
Explore your selling options
What's special
This exquisite log home is nestled on 2.34 private acres in Eagle River's highly sought-after South Fork community. Featuring 5-bedroom, 2.5-bath, 3,312 sq ft, this beautifully maintained home blends modern comfort with timeless rustic charm. Step inside to vaulted ceilings, natural log finishes, and windows that fill the home with natural light and showcase panoramic mountain views.The main floor features beautiful oak hardwood flooring and an updated kitchen with sleek quartz countertops, modern appliances, under-cabinet lighting, and generous counter space...ideal for everyday living and entertaining. The fireplace on the main floor offers the look and charm of a wood-burning stove but without the hassle, as it is equipped with a battery-operated feature to provide warmth with ease. The spacious primary suite includes a recently enlarged walk-in closet and en-suite bath. Downstairs, the fully finished basement features new carpet, built-ins, and a second inviting fireplace. The drop ceiling was raised during the remodel to create a more open feel, and plumbing is in place for a potential third bathroom...offering flexibility for future upgrades. The attached oversized 2-car garage and RV parking provide ample space for vehicles and larger toys. An original shed/barn sits in the backyard, adding charm and functional space for storing all your Alaskan gear. Just beyond the yard lies Spirit Park, featuring a playground, covered pavilion for gatherings, and a designated dog play area...offering recreation for everyone in the household. Homesteading is effortless here, with privacy, space, and natural beauty all around. Did I mention you can hear Barbara Falls from the deck? A rare opportunity to own a true Alaskan dream home...where rustic character, thoughtful updates, and peaceful living come together in a highly coveted location.
Zillow last checked: 8 hours ago
Listing updated: January 16, 2026 at 12:32pm
Listed by:
Heather Lemmons,
Herrington and Company, LLC
Bought with:
Mae Wright
Ark Realty
Source: AKMLS,MLS#: 25-14554
Facts & features
Interior
Bedrooms & bathrooms
- Bedrooms: 5
- Bathrooms: 3
- Full bathrooms: 2
- 1/2 bathrooms: 1
Heating
- Fireplace(s), Baseboard, Natural Gas, Other, Radiant Floor
Appliances
- Laundry: Washer &/Or Dryer Hookup
Features
- Basement, BR/BA on Main Level, BR/BA Primary on Main Level, Ceiling Fan(s), Family Room, Pantry, Quartz Counters, SBOS Reqd-See Rmks, Soaking Tub, Vaulted Ceiling(s)
- Flooring: Carpet, Hardwood, Other, Tile
- Windows: Window Coverings
- Basement: Finished
- Has fireplace: Yes
- Common walls with other units/homes: No Common Walls
Interior area
- Total structure area: 3,312
- Total interior livable area: 3,312 sqft
Property
Parking
- Total spaces: 2
- Parking features: Garage Door Opener, RV Access/Parking, Attached, Heated Garage, Tuck Under, No Carport
- Attached garage spaces: 2
Features
- Levels: Multi/Split
- Patio & porch: Deck/Patio
- Exterior features: Kennel, Private Yard
- Has view: Yes
- View description: Mountain(s), Unobstructed
- Waterfront features: None, No Access
Lot
- Size: 2.34 Acres
- Features: Fire Service Area, Horse Property, Landscaped, Poultry Allowed, Road Service Area, SBOS Reqd-See Rmrks, Views
- Topography: Gently Rolling,Level,Sloping
Details
- Additional structures: Barn/Shop, Poultry Coop
- Parcel number: 0506521100001
- Zoning: CE-R-1A
- Zoning description: Single- Family Residential
- Horses can be raised: Yes
Construction
Type & style
- Home type: SingleFamily
- Architectural style: Log
- Property subtype: Single Family Residence
Materials
- Log, Frame, Log Siding
- Foundation: Block, Concrete Perimeter
- Roof: Asphalt,Composition,Shingle
Condition
- New construction: No
- Year built: 1992
- Major remodel year: 2024
Utilities & green energy
- Sewer: Septic Tank
- Water: Private, Well
- Utilities for property: Electric, Cable Available
Community & neighborhood
Location
- Region: Eagle River
Other
Other facts
- Road surface type: Paved
Price history
| Date | Event | Price |
|---|---|---|
| 1/16/2026 | Sold | -- |
Source: | ||
| 12/12/2025 | Listing removed | $8,500$3/sqft |
Source: Zillow Rentals Report a problem | ||
| 12/9/2025 | Pending sale | $799,000$241/sqft |
Source: | ||
| 12/4/2025 | Listed for sale | $799,000$241/sqft |
Source: | ||
| 11/11/2025 | Listed for rent | $8,500+142.9%$3/sqft |
Source: Zillow Rentals Report a problem | ||
Public tax history
| Year | Property taxes | Tax assessment |
|---|---|---|
| 2025 | $9,385 +1.4% | $605,500 +4.4% |
| 2024 | $9,259 +1.4% | $579,800 +4.5% |
| 2023 | $9,128 +5% | $554,900 +5.9% |
Find assessor info on the county website
Neighborhood: South Fork
Nearby schools
GreatSchools rating
- 9/10Alpenglow Elementary SchoolGrades: PK-6Distance: 3.6 mi
- NAGruening Middle SchoolGrades: 6-8Distance: 4.4 mi
- 9/10Eagle River High SchoolGrades: 9-12Distance: 4.6 mi
Schools provided by the listing agent
- Elementary: Homestead
- Middle: Gruening
- High: Eagle River
Source: AKMLS. This data may not be complete. We recommend contacting the local school district to confirm school assignments for this home.


