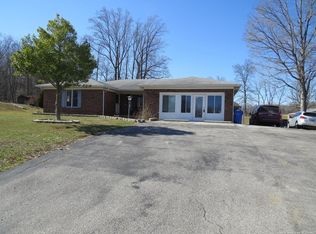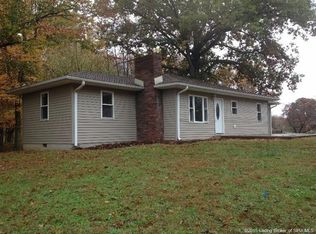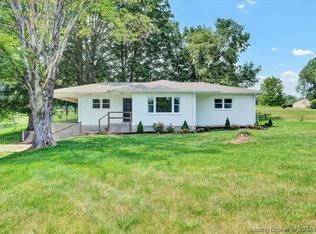Sold for $279,900 on 03/25/24
$279,900
3915 Highway 135 NE, Corydon, IN 47112
3beds
1,364sqft
Single Family Residence
Built in 1953
1 Acres Lot
$272,800 Zestimate®
$205/sqft
$1,620 Estimated rent
Home value
$272,800
Estimated sales range
Not available
$1,620/mo
Zestimate® history
Loading...
Owner options
Explore your selling options
What's special
Every inch of this home has been thoughtfully reimagined, offering a seamless blend of contemporary design and functionality!! Step inside to discover an inviting open concept floor plan in this meticulously remodeled 3-bedroom, 2-full bath home. An expansive living space that is perfect for both entertaining and everyday living. Unwind in style on the brand new wrap-around deck, partially covered with outdoor ceiling fans, making it the perfect place to relax and host gatherings. Venture downstairs to find ample storage space or make it your personal office, craft room, play room, etc. Notable updates include a new roof, HVAC, water heater, windows and more. Enjoy the new construction feel without neighborhood restrictions! Conveniently situated on the edge of town and less than a mile from I-64. Call today to schedule a showing and see this remarkable home!! Home has been virtually staged.
Zillow last checked: 8 hours ago
Listing updated: March 25, 2024 at 01:34pm
Listed by:
Jeremy L Ward,
Ward Realty Services,
Jenny Cook,
Ward Realty Services
Bought with:
Debbie Kaiser, RB14033775
Lopp Real Estate Brokers
Source: SIRA,MLS#: 202405950 Originating MLS: Southern Indiana REALTORS Association
Originating MLS: Southern Indiana REALTORS Association
Facts & features
Interior
Bedrooms & bathrooms
- Bedrooms: 3
- Bathrooms: 2
- Full bathrooms: 2
Primary bedroom
- Description: Flooring: Luxury Vinyl Plank
- Level: First
- Dimensions: 14.2 x 16.2
Bedroom
- Description: Flooring: Luxury Vinyl Plank
- Level: First
- Dimensions: 10.5 x 11.5
Bedroom
- Description: Flooring: Luxury Vinyl Plank
- Level: First
- Dimensions: 10 x 11.2
Dining room
- Description: Flooring: Luxury Vinyl Plank
- Level: First
- Dimensions: 7 x 8.8
Other
- Description: Flooring: Tile
- Level: First
- Dimensions: 6.2 x 10.35
Other
- Description: Flooring: Tile
- Level: First
- Dimensions: 9 x 10.3
Kitchen
- Description: Flooring: Luxury Vinyl Plank
- Level: First
- Dimensions: 9.7 x 11.4
Living room
- Description: Flooring: Luxury Vinyl Plank
- Level: First
- Dimensions: 10.8 x 19.7
Heating
- Forced Air
Cooling
- Central Air
Appliances
- Included: Dishwasher, Microwave, Oven, Range
- Laundry: In Basement, Other
Features
- Ceiling Fan(s), Kitchen Island, Bath in Primary Bedroom, Main Level Primary, Open Floorplan, Split Bedrooms, Separate Shower, Walk-In Closet(s)
- Basement: Daylight,Unfinished,Sump Pump
- Has fireplace: No
- Fireplace features: None
Interior area
- Total structure area: 1,364
- Total interior livable area: 1,364 sqft
- Finished area above ground: 1,364
- Finished area below ground: 0
Property
Parking
- Parking features: No Garage
Features
- Levels: One
- Stories: 1
- Patio & porch: Covered, Deck, Porch
- Exterior features: Deck, Porch
Lot
- Size: 1 Acres
Details
- Parcel number: 311018100012000007
- Zoning: Residential
- Zoning description: Residential
Construction
Type & style
- Home type: SingleFamily
- Architectural style: One Story
- Property subtype: Single Family Residence
Materials
- Vinyl Siding
- Foundation: Poured
- Roof: Shingle
Condition
- Resale
- New construction: No
- Year built: 1953
Utilities & green energy
- Sewer: Septic Tank
- Water: Connected, Public
Community & neighborhood
Location
- Region: Corydon
Other
Other facts
- Listing terms: Cash,Conventional,FHA,USDA Loan,VA Loan
- Road surface type: Paved
Price history
| Date | Event | Price |
|---|---|---|
| 3/25/2024 | Sold | $279,900$205/sqft |
Source: | ||
| 3/1/2024 | Pending sale | $279,900$205/sqft |
Source: | ||
| 2/27/2024 | Price change | $279,900-1.8%$205/sqft |
Source: | ||
| 2/16/2024 | Listed for sale | $284,900+391.2%$209/sqft |
Source: | ||
| 6/2/2023 | Sold | $58,000-22.6%$43/sqft |
Source: | ||
Public tax history
| Year | Property taxes | Tax assessment |
|---|---|---|
| 2024 | $700 +0.5% | $157,600 +6.6% |
| 2023 | $697 +12.6% | $147,900 +9.3% |
| 2022 | $619 +24% | $135,300 +11.4% |
Find assessor info on the county website
Neighborhood: 47112
Nearby schools
GreatSchools rating
- 7/10Corydon Intermediate SchoolGrades: 4-6Distance: 3.9 mi
- 8/10Corydon Central Jr High SchoolGrades: 7-8Distance: 4 mi
- 6/10Corydon Central High SchoolGrades: 9-12Distance: 3.9 mi

Get pre-qualified for a loan
At Zillow Home Loans, we can pre-qualify you in as little as 5 minutes with no impact to your credit score.An equal housing lender. NMLS #10287.


