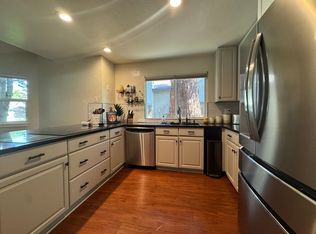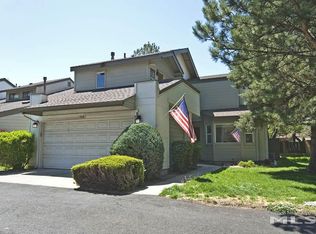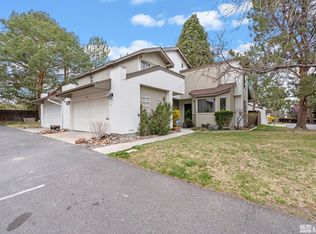Closed
$456,000
3915 Henry Ct, Reno, NV 89509
3beds
2,389sqft
Townhouse
Built in 1979
43.56 Square Feet Lot
$459,300 Zestimate®
$191/sqft
$3,233 Estimated rent
Home value
$459,300
$418,000 - $505,000
$3,233/mo
Zestimate® history
Loading...
Owner options
Explore your selling options
What's special
Welcome to this newly painted 3-bedroom, 2-bathroom condo, featuring an updated kitchen and abundant natural light throughout. The kitchen is equipped with modern appliances, sleek countertops, and ample storage, perfect for culinary enthusiasts. The upstairs bonus room can be used as an office, sewing room, playroom .... limitless possibilities. This condo is surrounded by beautifully landscaped common grounds, providing a serene and picturesque environment for relaxation and leisure., Whether you're enjoying a morning coffee on the patio or taking a leisurely stroll through the well-maintained complex, you'll appreciate the tranquility and beauty this community offers. A pool, tennis courts, workout room and clubhouse are included in the HOA amenities. Don't miss the opportunity to make this exceptional condo your new home. Schedule a viewing today and experience the perfect blend of comfort, style, and convenience.
Zillow last checked: 8 hours ago
Listing updated: May 14, 2025 at 04:23am
Listed by:
Victoria King S.38383 775-250-1306,
Dickson Realty - Damonte Ranch,
Mitchell Klaich S.198289 775-250-9052,
Dickson Realty - Caughlin
Bought with:
Brian Bajune, S.177925
RE/MAX Gold-Midtown
Source: NNRMLS,MLS#: 240007317
Facts & features
Interior
Bedrooms & bathrooms
- Bedrooms: 3
- Bathrooms: 3
- Full bathrooms: 2
- 1/2 bathrooms: 1
Heating
- Forced Air, Natural Gas
Cooling
- Central Air, Refrigerated
Appliances
- Included: Additional Refrigerator(s), Dishwasher, Disposal, Double Oven, Dryer, Gas Cooktop, Refrigerator, Washer
- Laundry: Laundry Area, Laundry Room
Features
- Breakfast Bar, Ceiling Fan(s), High Ceilings, Kitchen Island, Master Downstairs, Walk-In Closet(s)
- Flooring: Carpet, Laminate
- Windows: Blinds, Double Pane Windows, Rods, Wood Frames
- Number of fireplaces: 1
- Fireplace features: Wood Burning Stove
Interior area
- Total structure area: 2,389
- Total interior livable area: 2,389 sqft
Property
Parking
- Total spaces: 2
- Parking features: Attached, Garage Door Opener
- Attached garage spaces: 2
Features
- Stories: 2
- Exterior features: None
- Fencing: Back Yard
- Has view: Yes
- View description: Trees/Woods
Lot
- Size: 43.56 sqft
- Features: Common Area, Landscaped, Level, Sprinklers In Front
Details
- Parcel number: 02421102
- Zoning: Mf30
Construction
Type & style
- Home type: Townhouse
- Property subtype: Townhouse
- Attached to another structure: Yes
Materials
- Masonite
- Foundation: Crawl Space
- Roof: Composition,Pitched,Shingle
Condition
- Year built: 1979
Utilities & green energy
- Sewer: Public Sewer
- Water: Public
- Utilities for property: Electricity Available, Natural Gas Available, Sewer Available, Water Available, Water Meter Installed
Community & neighborhood
Security
- Security features: Security Fence, Smoke Detector(s)
Location
- Region: Reno
- Subdivision: Willowbrook 2
HOA & financial
HOA
- Has HOA: Yes
- HOA fee: $490 monthly
- Amenities included: Maintenance Grounds, Maintenance Structure, Parking, Pool, Tennis Court(s), Clubhouse/Recreation Room
- Services included: Insurance, Snow Removal
Other
Other facts
- Listing terms: 1031 Exchange,Cash,Conventional,FHA,VA Loan
Price history
| Date | Event | Price |
|---|---|---|
| 8/8/2024 | Sold | $456,000-4%$191/sqft |
Source: | ||
| 6/21/2024 | Pending sale | $475,000$199/sqft |
Source: | ||
| 6/13/2024 | Listed for sale | $475,000+173%$199/sqft |
Source: | ||
| 1/23/1998 | Sold | $174,000+14.1%$73/sqft |
Source: Public Record Report a problem | ||
| 6/9/1995 | Sold | $152,500$64/sqft |
Source: Public Record Report a problem | ||
Public tax history
| Year | Property taxes | Tax assessment |
|---|---|---|
| 2025 | $2,138 +11.4% | $77,948 +3.7% |
| 2024 | $1,920 +2.8% | $75,149 -6.9% |
| 2023 | $1,867 +2.9% | $80,743 +25.1% |
Find assessor info on the county website
Neighborhood: South Central
Nearby schools
GreatSchools rating
- 5/10Huffaker Elementary SchoolGrades: PK-5Distance: 1.2 mi
- 1/10Edward L Pine Middle SchoolGrades: 6-8Distance: 1.2 mi
- 7/10Reno High SchoolGrades: 9-12Distance: 2.5 mi
Schools provided by the listing agent
- Elementary: Huffaker
- Middle: Pine
- High: Reno
Source: NNRMLS. This data may not be complete. We recommend contacting the local school district to confirm school assignments for this home.
Get a cash offer in 3 minutes
Find out how much your home could sell for in as little as 3 minutes with a no-obligation cash offer.
Estimated market value$459,300
Get a cash offer in 3 minutes
Find out how much your home could sell for in as little as 3 minutes with a no-obligation cash offer.
Estimated market value
$459,300


