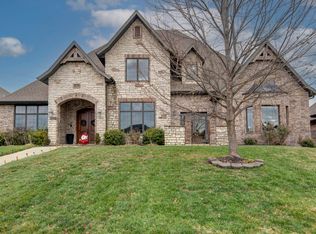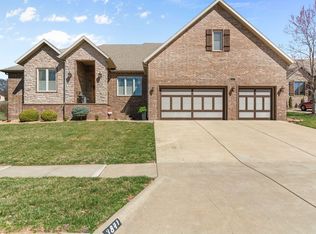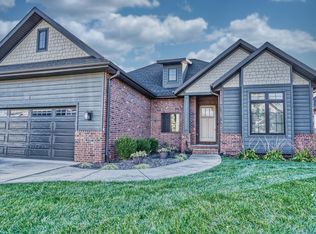Closed
Price Unknown
3915 E Rosebrier Street, Springfield, MO 65809
4beds
3,002sqft
Single Family Residence
Built in 2013
0.25 Acres Lot
$535,200 Zestimate®
$--/sqft
$3,082 Estimated rent
Home value
$535,200
$508,000 - $562,000
$3,082/mo
Zestimate® history
Loading...
Owner options
Explore your selling options
What's special
Welcome home to 3915 E. Rosebrier St. Springfield, MO 65809 in Ruskin Heights on the SE side of Springfield, MO! This is a beautiful custom built home by Jeff Fahrlander. It's an all brick home with a professionally landscaped, fenced in backyard, great for entertaining and relaxation. This 4 bedroom 3 and 1 -1/2 bath home features a wonderful open floor plan with hardwood pine floors throughout the main floor living areas. Kitchen cabinets are custom cherry with pull out drawers with lighting above and below, stainless appliances including a large gas stove and granite countertops that opens to a large covered patio. The Master Suite offers a large Master bedroom, garden tub in the bathroom, dual sinks, walk-in shower, and his/her closets. Fourth bedroom/bonus room with bathroom and separate heating and cooling offers a great light and bright space. There is an office upstairs as well, perfect for the person who works from home-- with a very nice sky light to give you the natural sunlight that has a remote for opening and closing with a solar raining sensor. Oversized laundry/utility room with built-in iron board, laundry sink and extensive cabinetry for lots of storage options. 30 year algae resistant shingles plus double paned low E windows. Home is meticulously clean, maintained beautifully, and well decorated -- shows great! The garage is oversized with 3 parking spots and extra storage space! This home was constructed with energy efficiency in mind- attached you will find the upgrades - some include the 3 different zonings, the upgraded insulation, closed crawl space with access in the garage and spray foam insulation on foundation walls, 4th bedroom/bonus room with extra insulation, tankless gas hot water heater, custom cherry cabinetry, all bedrooms have large walk-in closets and much more! Call today to view this gorgeous home before it's gone!
Zillow last checked: 8 hours ago
Listing updated: August 28, 2024 at 06:28pm
Listed by:
Debra R. Smith 417-987-4767,
Keller Williams
Bought with:
Morgan Spillman, 2005016532
RE/MAX House of Brokers
Source: SOMOMLS,MLS#: 60237638
Facts & features
Interior
Bedrooms & bathrooms
- Bedrooms: 4
- Bathrooms: 4
- Full bathrooms: 3
- 1/2 bathrooms: 1
Heating
- Central, Fireplace(s), Heat Pump, Zoned, Electric, Natural Gas
Cooling
- Ceiling Fan(s), Central Air, Zoned
Appliances
- Included: Gas Cooktop, Dishwasher, Disposal, Microwave, Refrigerator, Tankless Water Heater, Built-In Electric Oven
- Laundry: Main Level, W/D Hookup
Features
- Granite Counters, High Ceilings, Soaking Tub, Solid Surface Counters, Walk-In Closet(s), Walk-in Shower
- Flooring: Carpet, Hardwood, Tile
- Windows: Skylight(s), Double Pane Windows, Tilt-In Windows
- Has basement: No
- Attic: Access Only:No Stairs
- Has fireplace: Yes
- Fireplace features: Gas, Living Room, Stone, Tile
Interior area
- Total structure area: 3,002
- Total interior livable area: 3,002 sqft
- Finished area above ground: 3,002
- Finished area below ground: 0
Property
Parking
- Total spaces: 3.5
- Parking features: Driveway, Garage Door Opener, Garage Faces Side
- Attached garage spaces: 3.5
- Has uncovered spaces: Yes
Features
- Levels: One and One Half
- Stories: 1
- Patio & porch: Covered, Front Porch, Patio
- Exterior features: Rain Gutters
- Fencing: Full,Metal,Shared,Wood
Lot
- Size: 0.25 Acres
- Dimensions: 65 x 125
- Features: Landscaped, Sprinklers In Front, Sprinklers In Rear
Details
- Parcel number: 881903100246
Construction
Type & style
- Home type: SingleFamily
- Architectural style: Raised Ranch,Traditional
- Property subtype: Single Family Residence
Materials
- Brick, Stone
- Foundation: Crawl Space
Condition
- Year built: 2013
Utilities & green energy
- Sewer: Public Sewer
- Water: Public
Green energy
- Energy efficient items: HVAC, Water Heater, Lighting, Thermostat
Community & neighborhood
Security
- Security features: Smoke Detector(s)
Location
- Region: Springfield
- Subdivision: Ruskin Hts
HOA & financial
HOA
- HOA fee: $523 annually
- Services included: Common Area Maintenance, Snow Removal
Other
Other facts
- Listing terms: Cash,Conventional
- Road surface type: Concrete
Price history
| Date | Event | Price |
|---|---|---|
| 4/13/2023 | Sold | -- |
Source: | ||
| 3/6/2023 | Pending sale | $489,900$163/sqft |
Source: | ||
| 3/4/2023 | Listed for sale | $489,900+36.1%$163/sqft |
Source: | ||
| 11/4/2016 | Sold | -- |
Source: Agent Provided | ||
| 9/13/2016 | Pending sale | $359,900$120/sqft |
Source: Murney Associates, Realtors #60047218 | ||
Public tax history
| Year | Property taxes | Tax assessment |
|---|---|---|
| 2024 | $4,597 +0.6% | $85,690 |
| 2023 | $4,571 +33.6% | $85,690 +36.8% |
| 2022 | $3,421 +0% | $62,640 |
Find assessor info on the county website
Neighborhood: 65809
Nearby schools
GreatSchools rating
- 10/10Sequiota Elementary SchoolGrades: K-5Distance: 1.1 mi
- 6/10Pershing Middle SchoolGrades: 6-8Distance: 1.8 mi
- 8/10Glendale High SchoolGrades: 9-12Distance: 0.8 mi
Schools provided by the listing agent
- Elementary: SGF-Sequiota
- Middle: SGF-Pershing
- High: SGF-Glendale
Source: SOMOMLS. This data may not be complete. We recommend contacting the local school district to confirm school assignments for this home.


