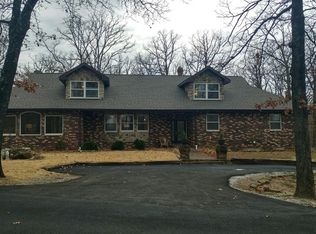Sold
Price Unknown
3915 E 320th Rd, El Dorado Springs, MO 64744
3beds
2,100sqft
Single Family Residence
Built in 1979
1 Acres Lot
$259,800 Zestimate®
$--/sqft
$1,684 Estimated rent
Home value
$259,800
Estimated sales range
Not available
$1,684/mo
Zestimate® history
Loading...
Owner options
Explore your selling options
What's special
Wait till you see this one! A custom build on an acre of land it features a fully manicured tract, a detached 30*30 shop on slab, and an enclosed 18*19 carport! The main level features a one of a kind kitchen, a gigantic family room, and a master suite that offers a large jacuzzi tub, and a tiled walk-in shower. The upstairs has a spacious bedroom and bathroom, and a loft area that is perfect for the office, sitting room, or playroom! This home has a full basement, no crawl space, that has a one car garage into the home. The basement is 43*25, and would be easy to finish rooms for whatever your needs required! This is priced to sell, so set up to see it soon!
Zillow last checked: 8 hours ago
Listing updated: August 30, 2024 at 08:34am
Listing Provided by:
Scott Theis 417-321-0929,
Stutesman's Action Realty
Bought with:
Scott Theis, 2016039939
Stutesman's Action Realty
Source: Heartland MLS as distributed by MLS GRID,MLS#: 2500765
Facts & features
Interior
Bedrooms & bathrooms
- Bedrooms: 3
- Bathrooms: 3
- Full bathrooms: 2
- 1/2 bathrooms: 1
Primary bedroom
- Features: All Carpet
- Level: First
- Dimensions: 14 x 13
Bedroom
- Features: All Carpet
- Level: First
- Dimensions: 10 x 10
Bedroom 1
- Features: All Carpet
- Level: Upper
- Dimensions: 15 x 14
Primary bathroom
- Level: First
- Dimensions: 11 x 9
Bathroom 1
- Level: Upper
- Dimensions: 12 x 7
Basement
- Level: Basement
- Dimensions: 43 x 25
Dining room
- Features: Ceramic Tiles
- Level: First
- Dimensions: 11 x 11
Family room
- Features: All Carpet
- Level: First
- Dimensions: 19 x 19
Half bath
- Features: Ceramic Tiles
- Level: First
- Dimensions: 8 x 7
Kitchen
- Features: Ceramic Tiles
- Level: First
- Dimensions: 19 x 14
Living room
- Features: All Carpet
- Level: First
- Dimensions: 20 x 14
Other
- Features: All Carpet
- Level: Upper
- Dimensions: 7 x 17
Utility room
- Level: First
- Dimensions: 7 x 5
Workshop
- Dimensions: 30 x 30
Heating
- Forced Air, Natural Gas
Cooling
- Electric
Features
- Basement: Full
- Number of fireplaces: 1
Interior area
- Total structure area: 2,100
- Total interior livable area: 2,100 sqft
- Finished area above ground: 2,100
Property
Parking
- Total spaces: 1
- Parking features: Attached, Garage Faces Side, Other
- Attached garage spaces: 1
Lot
- Size: 1 Acres
Details
- Parcel number: 030.834000001011.00
Construction
Type & style
- Home type: SingleFamily
- Property subtype: Single Family Residence
Materials
- Vinyl Siding
- Roof: Composition
Condition
- Year built: 1979
Utilities & green energy
- Water: PWS Dist
Community & neighborhood
Location
- Region: El Dorado Springs
- Subdivision: Other
Other
Other facts
- Ownership: Private
Price history
| Date | Event | Price |
|---|---|---|
| 8/30/2024 | Sold | -- |
Source: | ||
| 7/30/2024 | Pending sale | $251,000$120/sqft |
Source: | ||
| 7/26/2024 | Listed for sale | $251,000$120/sqft |
Source: | ||
Public tax history
| Year | Property taxes | Tax assessment |
|---|---|---|
| 2025 | -- | $14,110 +14.9% |
| 2024 | $626 +0.1% | $12,280 |
| 2023 | $626 +0% | $12,280 |
Find assessor info on the county website
Neighborhood: 64744
Nearby schools
GreatSchools rating
- 2/10El Dorado Springs Elementary SchoolGrades: PK-5Distance: 1.6 mi
- 8/10El Dorado Springs Middle SchoolGrades: 6-8Distance: 1.6 mi
- 5/10El Dorado Springs High SchoolGrades: 9-12Distance: 1.6 mi
